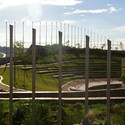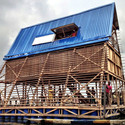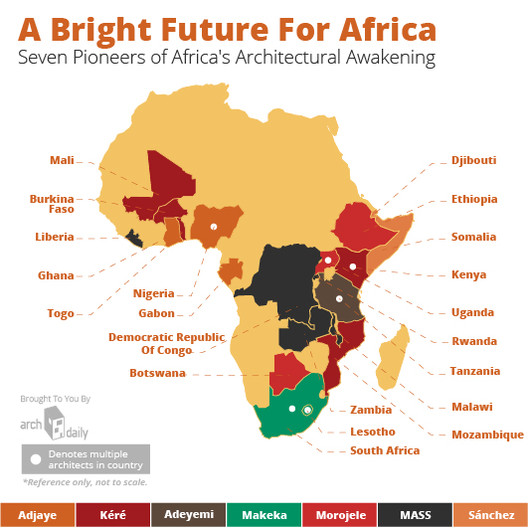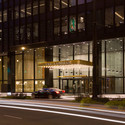
The Moscow International Business Center (Also known as Moskva-City) was meant to be Russia’s ticket into the Western world. First conceived in 1992, the district at the edge of Moscow’s city center is intended to contain up to 300,000 inhabitants, employees and visitors at any given moment and, when completed, will house over 4 million square meters of prime retail, hotel and office space to create what the Russian government desired most from this project: an enormous financial district that could dwarf London’s Canary Wharf and challenge Manhattan. Twenty three years later though, Moscow-based real estate company Blackwood estimates that as much as 45% of this new space is entirely vacant and rents have plummeted far below the average for the rest of Moscow. The only press Moskva-City is attracting is for tenants like the High Level Hostel, a hostel catering to backpackers and other asset-poor tourists on the 43rd floor of the Imperia Tower, with prices starting at $25.50 for a bed in a six-person room. This is not the glittering world of western high finance that was envisioned back in the post-Soviet 90s; but what has it become instead?










































































.jpg?1424277398)
.jpg?1424277374)
.jpg?1424277349)






