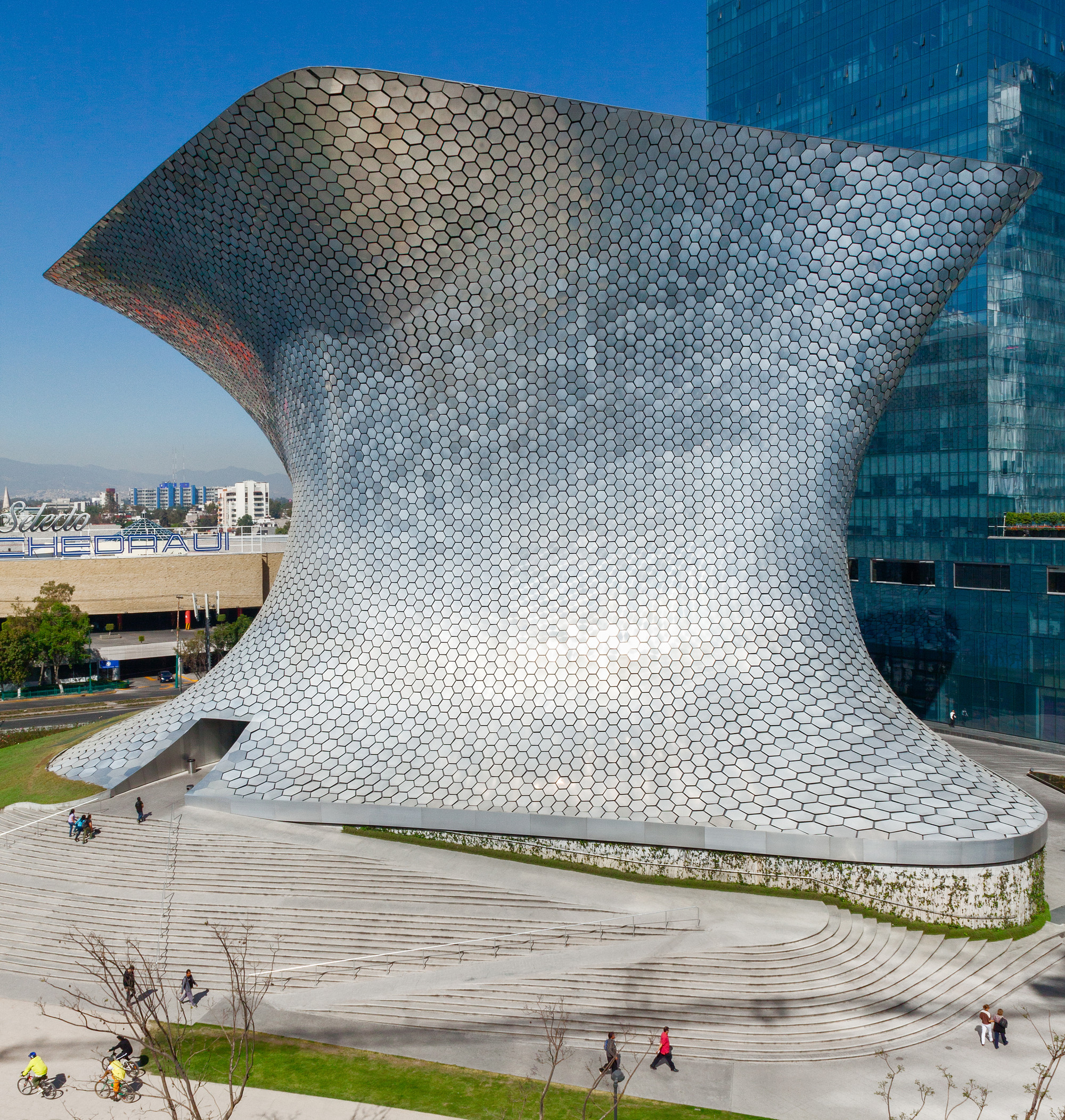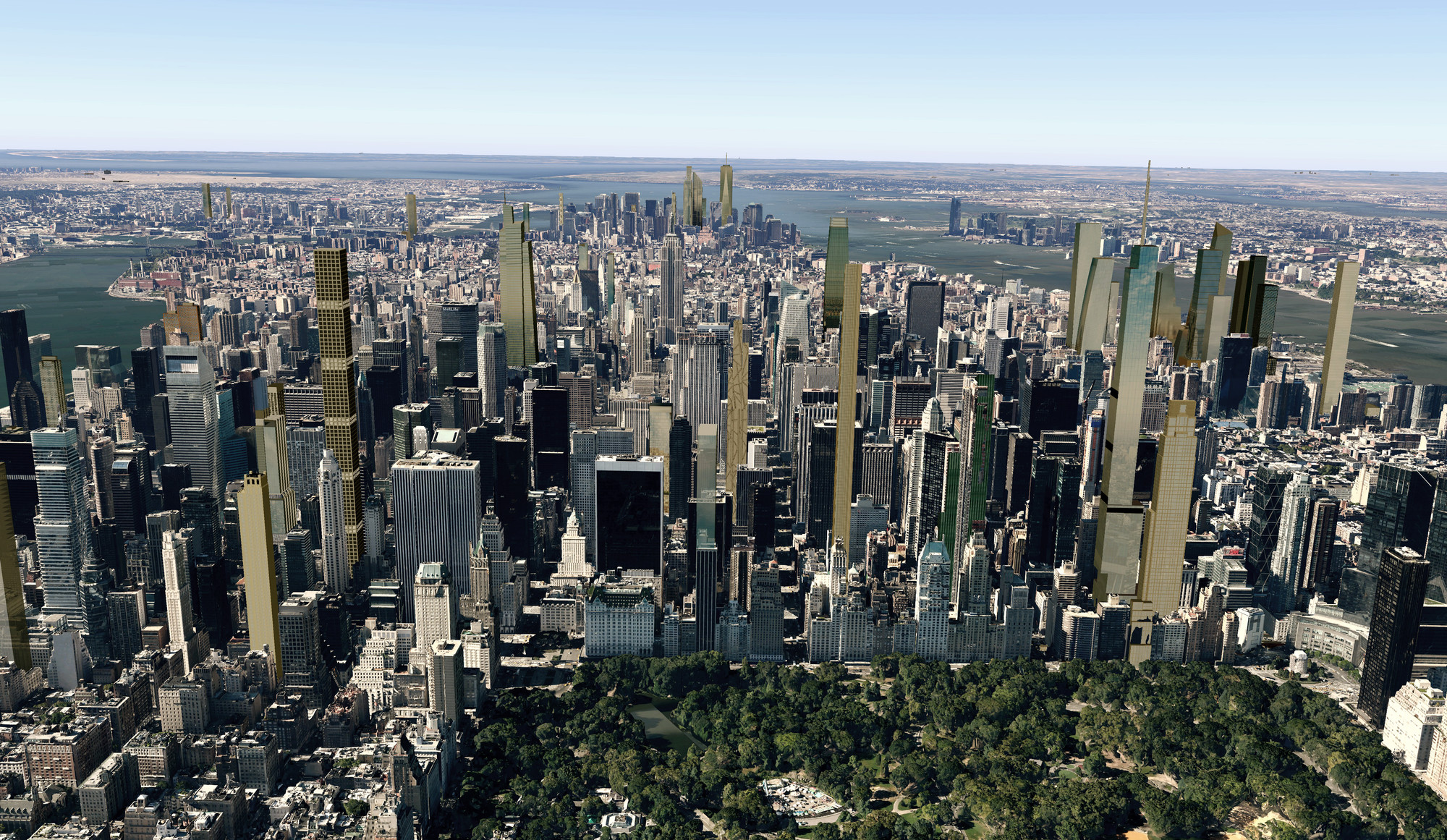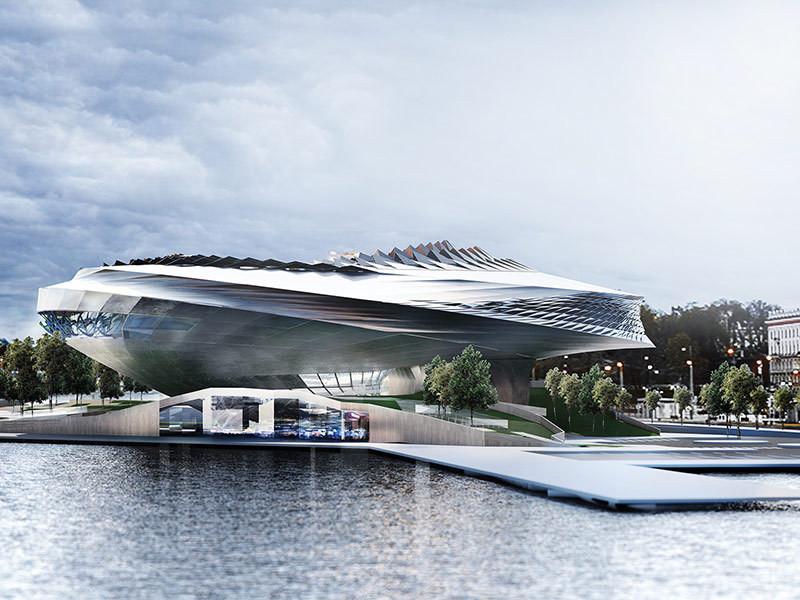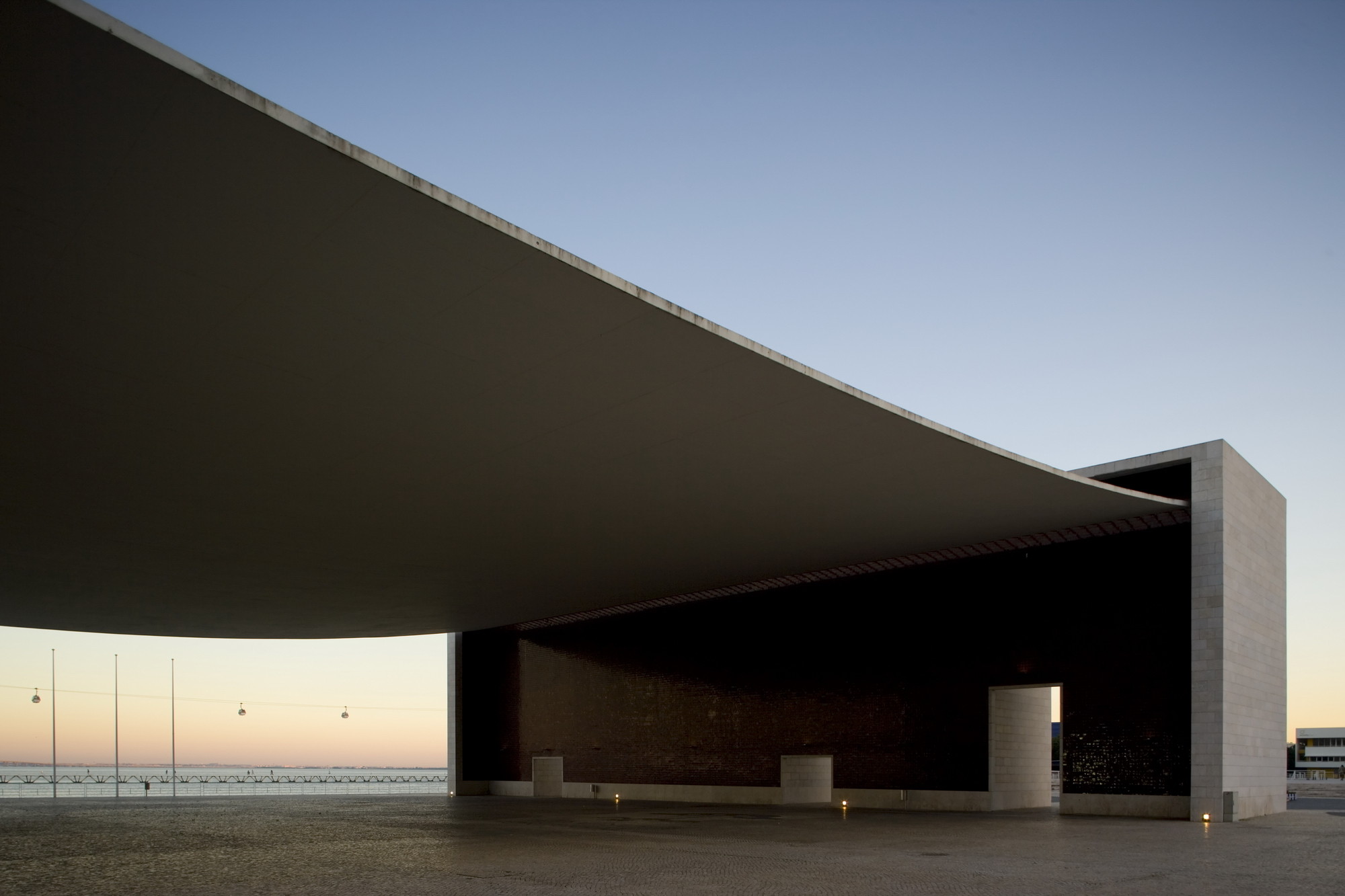
Great movements in architecture are usually set in motion by a dull societal ache or as a response to a sudden, unforeseen reorientation of a community at large. The Dutch city of Rotterdam - vast swathes of which were cast into oblivion during the blitz of May 1940 - has been at the forefront of many shifts in approach to the built environment. It is therefore fitting that the latest exhibition at the Nieuwe Instituut (formerly the NAi), simply titled Structuralism, is being held in the city that was recently named Europe’s best.
Furthermore, Dutch Structuralism is a timely subject for Dirk van den Heuvel and the Jaap Bakema Study Centre (JBSC) in Delft to tackle. With major civic buildings like OMA's extension to Rotterdam's City Hall taking shape, it appears that a resurgence of Structuralist formal thought is appearing in the contemporary city. The exhibition seeks to shine a new light on the movement by uncovering drawings, models and texts which profoundly shaped 20th century architectural thinking.






.jpg?1420458250)


































