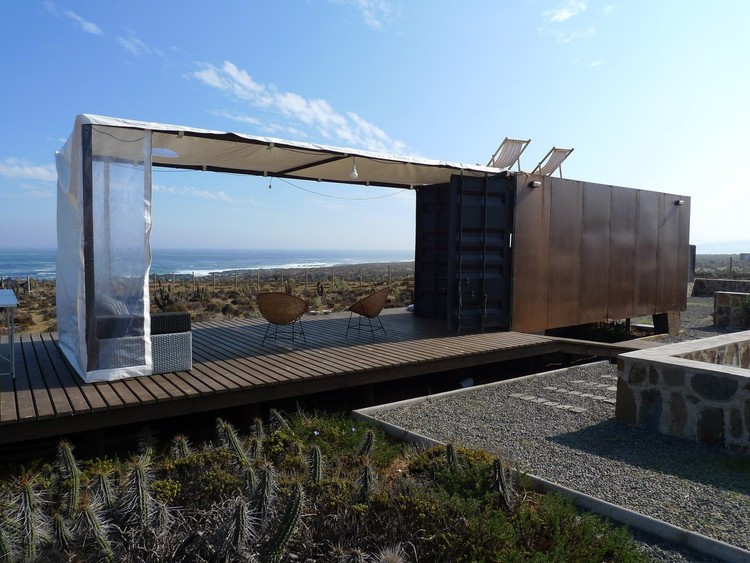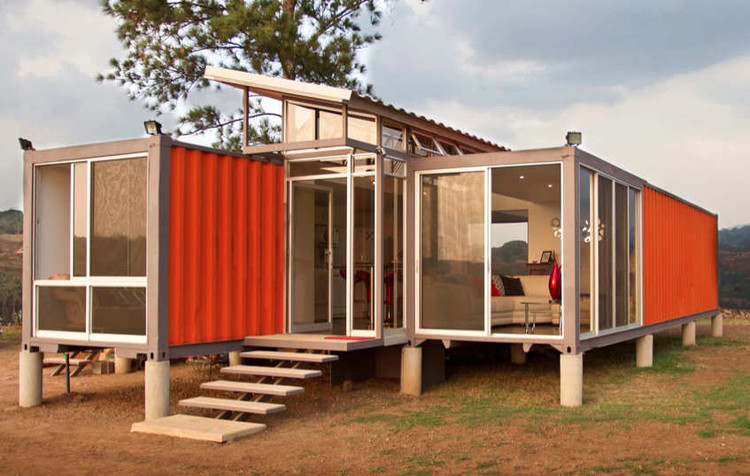
We will be publishing Nikos Salingaros’ book, Unified Architectural Theory, in a series of installments, making it digitally, freely available for students and architects around the world. In Chapter 12, Salingaros concludes his discussion of the physiological and psychological effects of architecture, demonstrating how ornament can lead to an enriching human environment. If you missed them, make sure to read the previous installments here.
Ornament and Human Intelligence
Ornament and function go together. There is no structure in nature that can be classified as pure ornament without function. In traditional architecture, which was more tied to nature, such a separation never existed. The breakdown of the human adaptation of architecture can be traced to the forced conceptual separation of ornament from function, a relatively recent occurrence in human history. It is only in 20th-century architectural discourse that people began to think of ornament as separate from function: see “How Modernism Got Square” (Mehaffy & Salingaros, 2013).




.jpg?1431654800)





























































.jpg?1429206021)

.jpg?1429206001)


