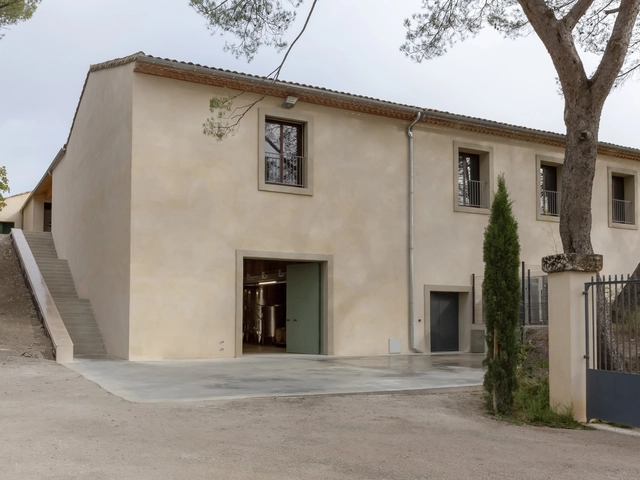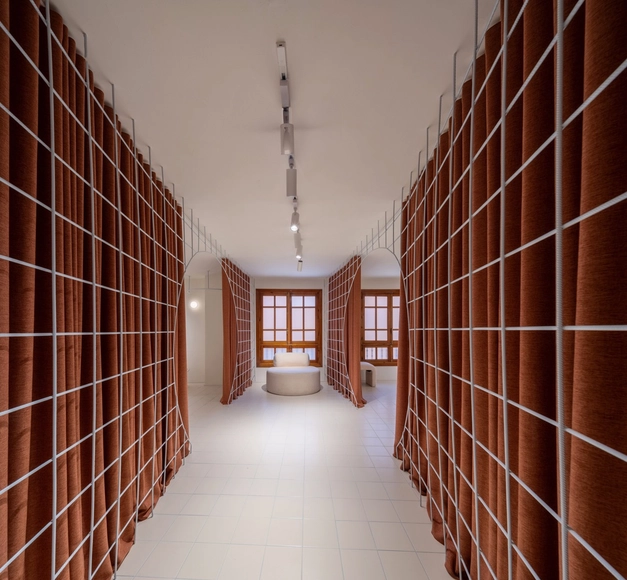ArchDaily
Projects
Projects
August 12, 2024
https://www.archdaily.com/1019953/malibu-colony-road-house-warren-garrett Hadir Al Koshta
August 12, 2024
https://www.archdaily.com/1019665/village-house-refurbishment-marc Valeria Silva
August 12, 2024
https://www.archdaily.com/1019602/zanatepec-sports-centre-aidia-studio Pilar Caballero
August 12, 2024
https://www.archdaily.com/1019914/jan-juc-house-eldridge-anderson-architects Hana Abdel
August 12, 2024
https://www.archdaily.com/1019867/colien-house-alvaro-siza-vieira-plus-alvaro-fonseca Susanna Moreira
August 12, 2024
https://www.archdaily.com/1019849/valanko-ni-ramat-play-of-curves-hsc-designs Hana Abdel
August 12, 2024
https://www.archdaily.com/1019951/tamrin-space-cando-archineering-group Hana Abdel
August 12, 2024
https://www.archdaily.com/1019912/affogato-kaviar-collaborative Hana Abdel
August 11, 2024
https://www.archdaily.com/1019906/house-in-demachiyanagi-area-02-koyori Pilar Caballero
August 11, 2024
https://www.archdaily.com/1019437/cellar-extension-domaine-de-malmont-artelabo-architecture Hadir Al Koshta
August 11, 2024
© Richard Barnes + 25
Manufacturers
Brands with products used in this architecture project
Manufacturers: Sherwin-Williams AO Smith , American Standard, Sloan , Armstrong , B-K Lighting , +11 Ceco Door , Daltile , Durcon, Inc , EFCO , Finelite , Forbo , ICI Scientific , LCN , Masonite Architectural , Otis , Schlage -11
https://www.archdaily.com/1019585/nueva-school-science-and-environmental-center-lms-architects Valeria Silva
August 11, 2024
https://www.archdaily.com/1002398/seneca-valley-school-district-ehrman-crest-elementary-and-middle-school-cannondesign Valeria Silva
August 11, 2024
https://www.archdaily.com/1019562/tienda-maison-portocale-store-laura-ortin-arquitectura Andreas Luco
August 11, 2024
https://www.archdaily.com/1019553/atelier-medicis-studio-muoto-plus-titan Pilar Caballero
August 11, 2024
https://www.archdaily.com/1019852/kyoto-takashimaya-sc-t8-commercial-space-ddaa Hana Abdel
August 11, 2024
https://www.archdaily.com/1019905/transposed-courtyard-house-studio-msa Pilar Caballero
August 10, 2024
https://www.archdaily.com/1019907/hill-house-haa-studio Hana Abdel
August 10, 2024
https://www.archdaily.com/1019556/the-sierra-alternative-housing-kadre-architects Pilar Caballero
August 10, 2024
https://www.archdaily.com/1019666/pergola-house-entopos-architects Valeria Silva
August 10, 2024
https://www.archdaily.com/999476/black-fox-ranch-clb-architects Andreas Luco
August 10, 2024
https://www.archdaily.com/1019360/cabane-7l-installation-manuel-bouzas Andreas Luco
August 10, 2024
https://www.archdaily.com/1019594/homestead-c-citizen-design Pilar Caballero
August 10, 2024
https://www.archdaily.com/1019565/beijing-road-yue-chao-lou-new-in-atelier-cns-cicada-art Andreas Luco
August 10, 2024
https://www.archdaily.com/1019794/house-lu-kc-design-studio Hana Abdel
Did you know? You'll now receive updates based on what you follow! Personalize your stream and start following your favorite authors, offices and users.















