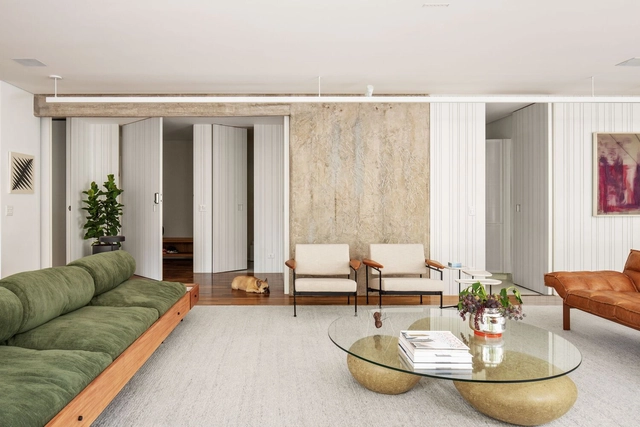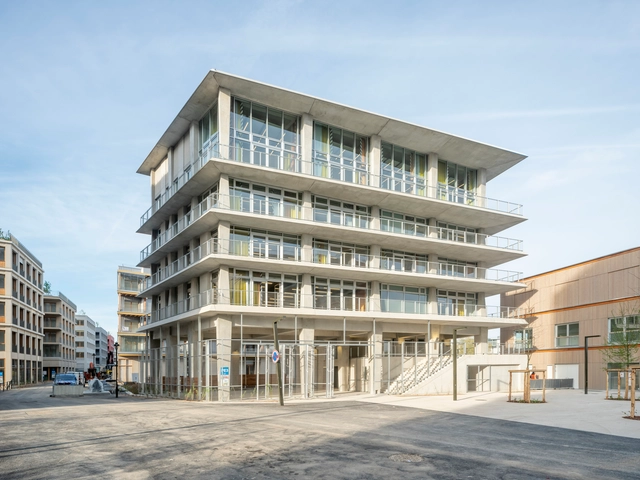-
ArchDaily
-
Projects
Projects
https://www.archdaily.com/1019811/bliesgau-house-roman-morschettHadir Al Koshta
https://www.archdaily.com/1019583/tipitop-tents-glamping-tents-canobardinValeria Silva
https://www.archdaily.com/1019813/sonia-delaunay-housing-comte-and-vollenweiderHadir Al Koshta
 © Brigida González
© Brigida González



 + 13
+ 13
-
- Area:
4125 m²
-
Year:
2023
-
Manufacturers: AGROB BUCHTAL, Jakob, Domoferm, Franz Nüsing, Geze GmbH, +7Hörmman, Knauf, Köhnlein , NBK North America, Paul Bauder, Remmers, Schäfer-7 -
https://www.archdaily.com/1004486/green-experience-center-in-luisenpark-bez-plus-kock-architektenPaula Pintos
https://www.archdaily.com/1019791/2050-coffee-shop-teki-designHana Abdel
https://www.archdaily.com/1019580/the-vernacular-architecture-evolution-of-naya-zsyz-studioPilar Caballero
https://www.archdaily.com/1019789/darya-residential-building-hooba-designHana Abdel
https://www.archdaily.com/1019507/villahermosa-boardwalk-taller-de-arquitectura-mauricio-rocha-plus-taau-plus-alejandro-castroAndreas Luco
 © André Scarpa
© André Scarpa



 + 28
+ 28
-
- Area:
260 m²
-
Year:
2023
-
Manufacturers: Artefatos Engenharia Metálica, Atenua Som, Atlas, By Kamy, Docol, +11Dpot, Estúdio Bola, Gustavo Bittencourt, Keramika, Lumini, Ovoo, Paulo Alves, REKA, SANTANA, Styntec, Tom Mármores-11
https://www.archdaily.com/1019119/ibiapinopolis-apartment-ana-sawaia-arquiteturaSusanna Moreira
https://www.archdaily.com/995300/trumpf-fitness-and-company-sports-center-barkow-leibingerPilar Caballero
https://www.archdaily.com/1019395/triangle-house-child-graddon-lewisValeria Silva
https://www.archdaily.com/1019635/kaew-boutique-mobius-studioHana Abdel
https://www.archdaily.com/1019606/cases-dels-mestres-collective-housing-zaga-arquitectura-plus-som-habitatAndreas Luco
https://www.archdaily.com/1019658/piazza-cortevecchia-inout-architetturaPilar Caballero
https://www.archdaily.com/1019637/ski-house-roberts-gray-architectsHana Abdel
https://www.archdaily.com/1019650/hpi-school-of-design-thinking-kmh-architectsHana Abdel
https://www.archdaily.com/1019653/zura-restaurant-and-bar-studiio-danggHana Abdel
https://www.archdaily.com/986670/suspension-house-fougeron-architecturePilar Caballero
https://www.archdaily.com/1019503/alejandra-house-duarte-fournies-arquitectosPilar Caballero
https://www.archdaily.com/1019641/rives-de-lourcq-housing-brenac-and-gonzalez-and-associesHadir Al Koshta
https://www.archdaily.com/1019435/sheepfold-house-hilberinkbosch-architectenHadir Al Koshta
https://www.archdaily.com/1019589/shangri-la-in-oita-playground-sako-architectsHana Abdel
https://www.archdaily.com/1019647/olympe-short-lived-athletes-village-then-urban-arts-centre-farid-azib-architectHadir Al Koshta
https://www.archdaily.com/995168/house-tc-beta-office-for-architecture-and-the-cityValeria Silva
Did you know?
You'll now receive updates based on what you follow! Personalize your stream and start following your favorite authors, offices and users.











