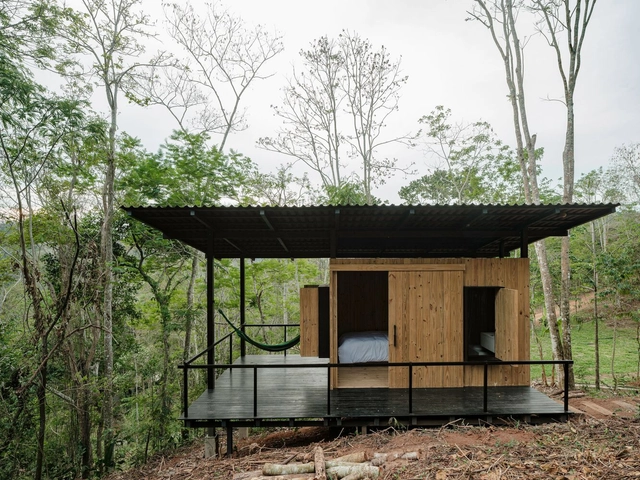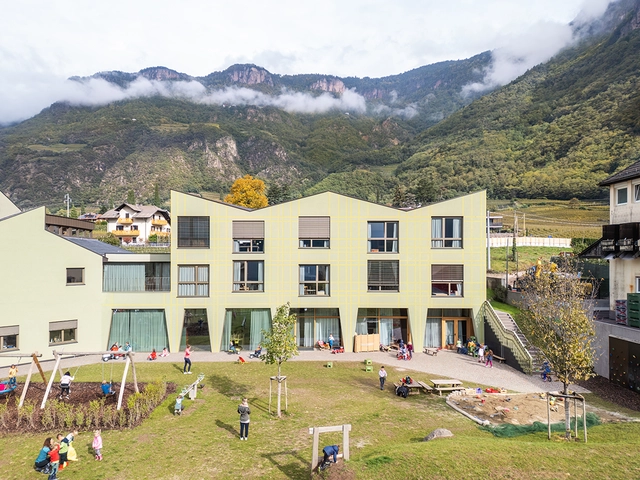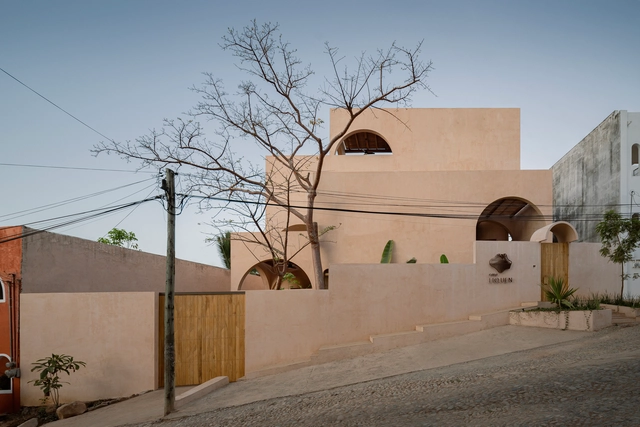
Projects
COOSH Boutique Store / Sivak+Partners Studio

-
Architects: Sivak+Partners Studio
- Area: 239 m²
- Year: 2024
https://www.archdaily.com/1019671/coosh-boutique-store-sivak-plus-partners-studioAndreas Luco
Pustevny Gateway Center / henkai architekti

-
Architects: henkai architekti
- Area: 293 m²
- Year: 2024
-
Manufacturers: TON, Eutit, HSE, Haas + Sohn, Ponzio
-
Professionals: Milan Koňař, STATIC Solution, Navláčil stavební firma
https://www.archdaily.com/1019652/pustevny-gateway-center-henkai-architektiPilar Caballero
The Cove Four Seasons Outdoor Space / Brooks + Scarpa

-
Architects: Brooks + Scarpa
- Area: 8093 m²
- Year: 2024
-
Professionals: JLA Associates, Gausman and Moore, EDG, Looney, Lucifer with Luminense, +1
https://www.archdaily.com/1020037/the-cove-four-seasons-outdoor-space-brooks-plus-scarpaHadir Al Koshta
Climate Adaptation Kokkedal Urban Playground / Schønherr

-
Architects: Schønherr
- Area: 690000 m²
- Year: 2019
-
Professionals: Ramboll Studio Dreiseitl
https://www.archdaily.com/1019993/climate-adaptation-kokkedal-urban-playground-schonherrPilar Caballero
Yên Bài Villa / PAK Architects

-
Architects: PAK Architects
- Area: 220 m²
- Year: 2024
-
Professionals: PAK Architects, PACO Construction
https://www.archdaily.com/1020130/yen-bai-villa-pak-architectsHana Abdel
Canyon View Residence / Brunner Architecture

-
Architects: Brunner Architecture
- Area: 2100 ft²
- Year: 2023
https://www.archdaily.com/1019643/canyon-view-residence-brunner-architectureHadir Al Koshta
Zero Cabin / Gávea Arquitetos

-
Architects: Gávea Arquitetos
- Area: 226 ft²
- Year: 2022
https://www.archdaily.com/1019755/zero-cabin-gavea-arquitetosPilar Caballero
Danske Bank’s Domicile / Lundgaard & Tranberg Architects

-
Architects: Lundgaard & Tranberg Architects
- Area: 67830 m²
- Year: 2023
-
Manufacturers: Louis Poulsen
https://www.archdaily.com/1020048/danske-banks-domicile-lundgaard-and-tranberg-architectsPilar Caballero
Tartan School / MoDusArchitects

-
Architects: MoDusArchitects
- Area: 960 m²
- Year: 2023
-
Manufacturers: Alema, Askeen, Billiani, Bodenservice, Copama, +11
-
Professionals: Unionbau SpA, Planteam, Energytech, Roland Thaler, 3M Engineering Srl, +5
https://www.archdaily.com/1020088/tartan-school-modusarchitectsPilar Caballero
Atobiu Installation / Sardarch
https://www.archdaily.com/1019644/atobiu-installation-sardarchHadir Al Koshta
Chusajae House / Soltozibin Architects

-
Architects: Soltozibin Architects
- Area: 221 m²
- Year: 2016
-
Manufacturers: FILOBE, FLE P/J, HAY, Muuto
-
Professionals: SejinSCM, Codam Technology Group, Stuga Wooden Construction
https://www.archdaily.com/1020129/chusajae-house-soltozibin-architectsHana Abdel
Otla House / We Design Studio
https://www.archdaily.com/1020095/otla-house-we-design-studioHana Abdel
Liquen House / Fino Lozano + Pragma Estudio

-
Architects: Fino Lozano, Pragma Estudio
- Area: 9688 ft²
- Year: 2022
https://www.archdaily.com/1019788/liquen-house-fino-lozanoPilar Caballero
Terra 1, 2, 3 Houses / Madeiguincho

-
Architects: Madeiguincho
- Area: 39 m²
- Year: 2024
https://www.archdaily.com/1020004/terra-1-2-3-houses-madeiguinchoSusanna Moreira
Axel Towers / Lundgaard & Tranberg Architects

-
Architects: Lundgaard & Tranberg Architects
- Area: 23400 m²
- Year: 2018
https://www.archdaily.com/1020068/axel-towers-lundgaard-and-tranberg-architectsValeria Silva
Lei Ơi Cà Phê / TRAN TRUNG Architects

-
Architects: TRAN TRUNG Architects
- Area: 96 m²
- Year: 2024
-
Manufacturers: INAX, Vicostone Quartz Surfaces, Vietceramics
-
Professionals: Bap's Garden
https://www.archdaily.com/1020087/lei-oi-ca-phe-tran-trung-architectsPilar Caballero
Chigorodó Educational Institution / Taller Síntesis Arquitectura

-
Architects: Taller Síntesis
- Area: 1600 m²
- Year: 2023
-
Manufacturers: AutoDesk, Chaos Group, Adobe, Trimble Navigation
https://www.archdaily.com/1019998/chigorodo-educational-institution-taller-sintesis-arquitecturaAndreas Luco

































































































































