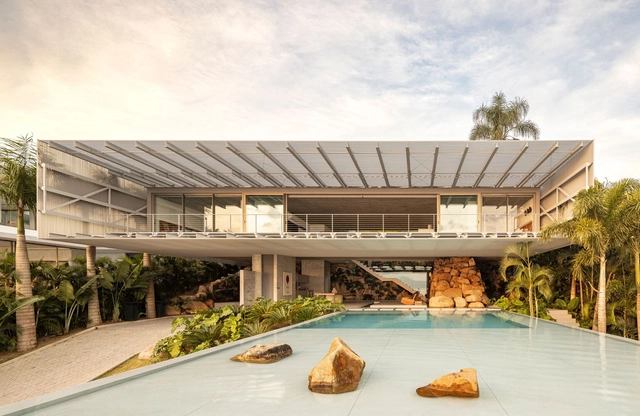-
ArchDaily
-
Projects
Projects
https://www.archdaily.com/1020574/residence-xy-mohamed-amine-sianaHana Abdel
 © AL.MA Fotografia | Alexandra Marques
© AL.MA Fotografia | Alexandra Marques



 + 31
+ 31
-
- Area:
296 m²
-
Year:
2022
-
Manufacturers: Neolith, Dow Building Solutions, LOVE Tiles, ARTEBEL, Amop, +18Amorim, BATHCO, BRUMA, Bosch, CIN, Cortizo, Efapel, Falmec, JNF, Knauf, Mapei, Nuovvo, Oli, Rodi, Sanindusa, Siemens, Valadares, Xiaomi-18
https://www.archdaily.com/995550/vilarinha-house-a2officeAndreas Luco
https://www.archdaily.com/1019436/humanitree-school-hive-and-flight-rosan-bosch-studioHadir Al Koshta
https://www.archdaily.com/1020420/botafogo-house-o2-arquitectosAndreas Luco
https://www.archdaily.com/1020503/duplex-clark-residence-table-architectureHadir Al Koshta
https://www.archdaily.com/1020582/finca-son-daros-molestina-architekten-plus-stadtplanungPilar Caballero
https://www.archdaily.com/1019886/shucun-kindergarten-architectural-design-research-institute-of-scutPilar Caballero
https://www.archdaily.com/1020569/k-home-cadence-architectsHana Abdel
https://www.archdaily.com/1020528/nicol-building-hariri-pontarini-architectsPilar Caballero
https://www.archdaily.com/1020704/andrea-colli-gallery-vaga-arquiteturaAndreas Luco
https://www.archdaily.com/1020555/louvrex-buildingHadir Al Koshta
https://www.archdaily.com/1020666/the-athletes-village-pe2-student-housing-ega-erik-giudice-architectsHadir Al Koshta
https://www.archdaily.com/1020669/apple-store-the-exchange-trx-foster-plus-partnersHadir Al Koshta
https://www.archdaily.com/1020640/komaoka-genkids-nursery-school-tomoyuki-kurokawa-architectsPilar Caballero
https://www.archdaily.com/1020678/bait-mohammed-bin-khalifa-x-architects-plus-buro-happoldPilar Caballero
https://www.archdaily.com/1020409/solasuna-hotel-axonometricHana Abdel
https://www.archdaily.com/1020542/expansion-of-studio-script-office-studio-script韩双羽 - HAN Shuangyu
https://www.archdaily.com/1020664/tagi-hair-salon-sides-coreHana Abdel
https://www.archdaily.com/1020469/miranda-palmeto-taco-taller-de-arquitectura-contextualAndreas Luco
https://www.archdaily.com/1020417/renovation-and-expansion-of-exporlux-facilities-espaco-objecto-arquitetura-and-design-ldaAndreas Luco
https://www.archdaily.com/1020565/casa-b-symbiose-architecture-and-designHadir Al Koshta
https://www.archdaily.com/1020628/housing-complex-monconseil-eco-neighbourhood-mu-architectureHadir Al Koshta
 © Joana França
© Joana França



 + 34
+ 34
-
-
Year:
2024
-
Manufacturers: Cosentino, Bontempo, CLW, Continente Inox, I9 climatização, +7Jardim e Cia, LR Coelho, Lfs soluções metálicas, Lohn Esquadrias, MG Superfícies, Nardi Piscina, Terraço Paisagismo-7
https://www.archdaily.com/1020634/ponte-house-tetro-arquiteturaPilar Caballero
https://www.archdaily.com/1020623/the-new-amedee-saint-germain-district-lanHadir Al Koshta
Did you know?
You'll now receive updates based on what you follow! Personalize your stream and start following your favorite authors, offices and users.















