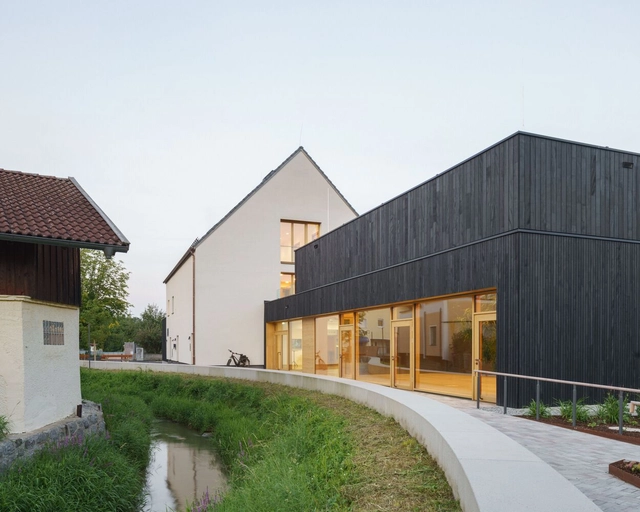-
ArchDaily
-
Projects
Projects
https://www.archdaily.com/1020494/icc-house-coda-arquiteturaPilar Caballero
https://www.archdaily.com/1020353/mathaser-exchange-hub-goldbrunner-architekturHadir Al Koshta
https://www.archdaily.com/1020442/a-house-in-zverynas-inblum-architectsHadir Al Koshta
https://www.archdaily.com/1020455/chaki-wasi-artisanal-center-of-the-shalala-community-la-cabina-de-la-curiosidadPaula Pintos
https://www.archdaily.com/1020438/coarvematta-cultural-and-educational-hub-snohettaHadir Al Koshta
https://www.archdaily.com/1020437/pavillon-jardins-atelier-du-pontHadir Al Koshta
https://www.archdaily.com/1020430/culture-and-living-space-of-dabu-village-songxi-countyValeria Silva
https://www.archdaily.com/1020429/soffit-house-ayutt-and-associates-designValeria Silva
https://www.archdaily.com/1020374/esca-cueva-restaurant-badie-architectsAndreas Luco
https://www.archdaily.com/1020232/kc-house-wahana-architectsHana Abdel
https://www.archdaily.com/1020463/juicetin-cafe-ksoul-studioHana Abdel
https://www.archdaily.com/1020345/neville-park-house-reigo-and-bauerHadir Al Koshta
https://www.archdaily.com/1020436/maison-des-services-latecoere-brenac-and-gonzalez-and-associesHadir Al Koshta
https://www.archdaily.com/1017217/house-riken-tormen-architekten-agPaula Pintos
https://www.archdaily.com/1020277/futro-house-inka-studioHadir Al Koshta
https://www.archdaily.com/1020340/day-and-night-park-cats韩双羽 - HAN Shuangyu
https://www.archdaily.com/1020456/under-the-neem-tree-restaurant-hiren-patel-architectsHana Abdel
https://www.archdaily.com/1020376/samam-house-ma-plus-rsValeria Silva
https://www.archdaily.com/1020408/re-teramoto-house-refurbishment-coil-kazuteru-matumura-architectsHana Abdel
https://www.archdaily.com/1020103/kustrin-rail-bridge-knight-architects-plus-db-infra-go-plus-bestandsnetz-berlin-plus-i-o-a-bAndreas Luco
https://www.archdaily.com/1020431/la-punta-villa-plinthos-architectsValeria Silva
https://www.archdaily.com/1020228/shadowbox-residence-the-ranch-minePilar Caballero
https://www.archdaily.com/1019642/community-pavilion-vlad-sebastian-rusu-plus-studio-82Hadir Al Koshta
https://www.archdaily.com/1019916/china-merchants-group-history-museum-and-weiboshan-parkValeria Silva
Did you know?
You'll now receive updates based on what you follow! Personalize your stream and start following your favorite authors, offices and users.



















