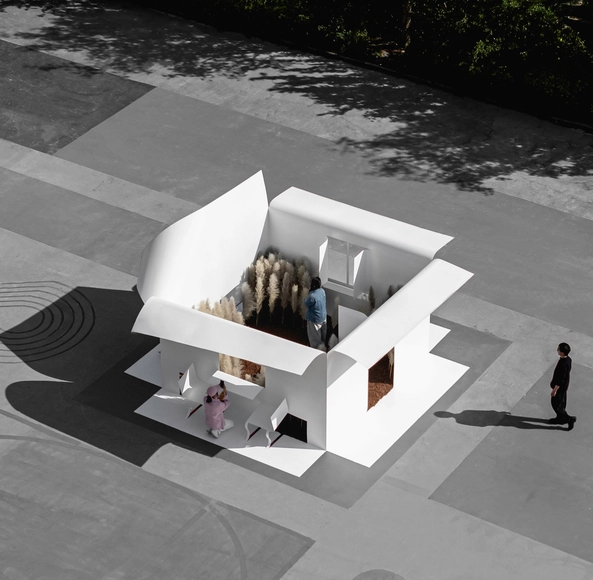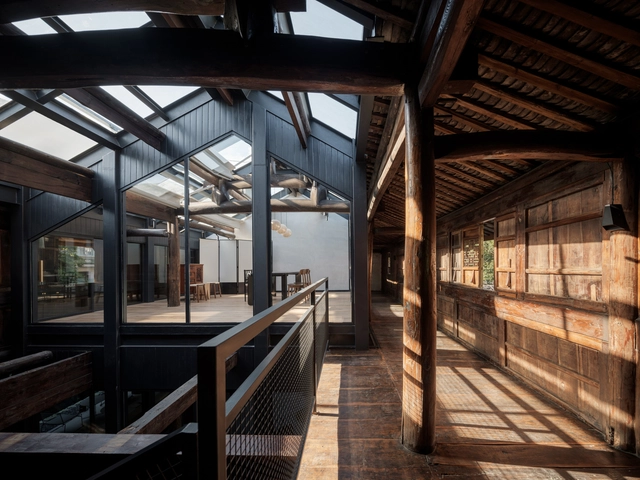ArchDaily
Projects
Projects
September 06, 2024
https://www.archdaily.com/1020884/casting-shadows-apartment-masato-takahashi-architects Hana Abdel
September 05, 2024
https://www.archdaily.com/993892/corsal-house-mch-arquitecto-interiorista-plus-echeri-bioconstruccion Pilar Caballero
September 05, 2024
https://www.archdaily.com/1020833/the-atrium-university-library-scau Anna Dumitru
September 05, 2024
https://www.archdaily.com/1020751/cgfr-house-ln-arquitectura Pilar Caballero
September 05, 2024
https://www.archdaily.com/1020797/098-building-fala Susanna Moreira
September 05, 2024
https://www.archdaily.com/1020856/ad-classics-interdesign-building-khalil-khouri Maria-Cristina Florian
September 05, 2024
https://www.archdaily.com/1020842/beijing-performing-arts-centre-schmidt-hammer-lassen-plus-perkins-and-will Hadir Al Koshta
September 05, 2024
https://www.archdaily.com/1020846/roofed-square-and-a-circle-single-family-house-curious-about Hadir Al Koshta
September 05, 2024
https://www.archdaily.com/1020843/airbubble-restorative-space-ecologicstudio Hadir Al Koshta
September 05, 2024
https://www.archdaily.com/1020761/coax-road-poket-park-viascape-design Valeria Silva
September 05, 2024
https://www.archdaily.com/974174/fm-house-sontangmsiregar-architects Hana Abdel
September 05, 2024
https://www.archdaily.com/1020269/paper-space-a-folded-hometown-immediacy-design-and-research-office Pilar Caballero
September 04, 2024
https://www.archdaily.com/1020780/doublemint-house-large-medium-design-office Hadir Al Koshta
September 04, 2024
https://www.archdaily.com/1020645/plus-55-design-store-studio-arthur-casas Andreas Luco
September 04, 2024
https://www.archdaily.com/1020790/renton-hall-house-extension-wt-architecture Hadir Al Koshta
September 04, 2024
https://www.archdaily.com/1020413/belgrado-house-ignacio-szulman-arquitecto Pilar Caballero
September 04, 2024
https://www.archdaily.com/1020788/flag-house-studio-mk27 Susanna Moreira
September 04, 2024
https://www.archdaily.com/1020467/dreal-house-emergentes-architectures-sarl Andreas Luco
September 04, 2024
https://www.archdaily.com/1020792/aguas-claras-hotel-restaurant-and-yoga-pavilion-studio-saxe Hadir Al Koshta
September 04, 2024
https://www.archdaily.com/1020747/terratimber-professorship-for-digital-design-and-fabrication-ddf-plus-karlsruhe-institute-of-technology-kit Pilar Caballero
September 04, 2024
https://www.archdaily.com/1020731/tea-oz-archlab Pilar Caballero
September 04, 2024
https://www.archdaily.com/1020708/sith-villa-aagaram-architects Hana Abdel
September 03, 2024
https://www.archdaily.com/1020567/rt2-apartments-jorge-urias-studio Hadir Al Koshta
September 03, 2024
https://www.archdaily.com/1020597/pz-house-mf-plus-arquitetos Valeria Silva
Did you know? You'll now receive updates based on what you follow! Personalize your stream and start following your favorite authors, offices and users.








![DoubleMint House / large [medium] design office - Exterior Photography, Houses, Facade](https://snoopy.archdaily.com/images/archdaily/media/images/66d6/ee58/f999/c656/23a9/c4d7/slideshow/doublemint-house-large-medium-design-office_5.jpg?1725361776&format=webp&width=640&height=580)



