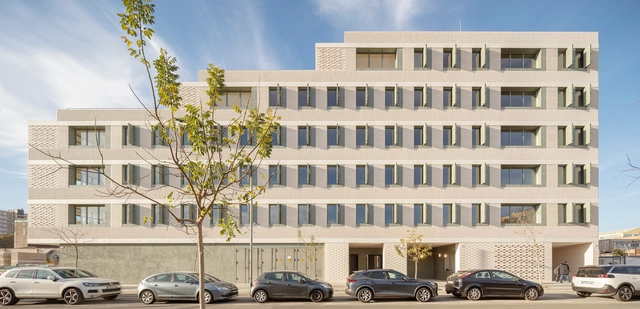-
ArchDaily
-
Projects
Projects
https://www.archdaily.com/1024731/groupe-scolaire-jean-mace-ntsa-architectesHadir Al Koshta
https://www.archdaily.com/1024799/burtinle-district-hospital-architectural-pioneering-consultantsHana Abdel
 © Adrià Goula
© Adrià Goula



 + 18
+ 18
-
- Area:
4509 m²
-
Year:
2022
-
Manufacturers: MOSO, Balay, Bodelec, Cerámicas Calaf, Cortinsa, +8Cortizo, Malpesa (Exposed masonry and exterior paving), Molto Luce, Mosaics Planas, Orona Pecres, Roca, Simon, Tamiluz-8
https://www.archdaily.com/1024569/37-dwellings-in-lhospitalet-de-llobregat-b720-fermin-vazquez-arquitectosValeria Silva
https://www.archdaily.com/1024789/tiem-banh-minji-cake-bakery-ttdesignMiwa Negoro
https://www.archdaily.com/1024791/hive-center-for-contemporary-art-penda-china-architecturePilar Caballero
https://www.archdaily.com/1024739/space-timefill-coffee-shop-saisa-studioMiwa Negoro
https://www.archdaily.com/1023363/eks-residence-jacobsen-arquiteturaValeria Silva
https://www.archdaily.com/1023939/kantina-barakiHadir Al Koshta
 © Raphaël Thibodeau
© Raphaël Thibodeau



 + 30
+ 30
-
- Area:
1296 ft²
-
Year:
2024
-
Manufacturers: Alumilex, Béton Johnstone, Béton Johnstone, Ceragres, Hamster, +9Journeault Jourplex, Journeault Jourplex, Mac Métal, Maxi-Forét, Philippe Rivest, Rubinet, Sauna spécialiste, Stuv, Trévi-9 -
https://www.archdaily.com/1024647/habitat-selenite-naturehumainePilar Caballero
https://www.archdaily.com/1024743/into-the-wild-house-earthscape-studioHana Abdel
https://www.archdaily.com/1024711/reciprocal-house-gianni-botsford-architectsPilar Caballero
https://www.archdaily.com/1024634/boratuna-house-bouman-arquitecturaPilar Caballero
https://www.archdaily.com/1024691/thisisneverthat-r-seongsu-flagship-comMiwa Negoro
https://www.archdaily.com/1024714/house-in-koto-uno-architectsMiwa Negoro
https://www.archdaily.com/1024688/ujoohyun-neighbourhood-living-facility-chun-architectsMiwa Negoro
 © José Hevia
© José Hevia



 + 26
+ 26
-
- Area:
10160 m²
-
Year:
2023
-
Manufacturers: Cosentino, KEIM, Kingspan Insulated Panels, dormakaba, BANDALUX, +13FSB Franz Schneider Brakel, Interface, BERNADI, Finsa, ICONICO, Porcelanosa Grupo, Puigdellivol, Roca, Schindler , Schüco, Simon, Talleres Inox, Tecnocober-13
https://www.archdaily.com/1024631/simon-switch-building-b720-fermin-vazquez-arquitectosAndreas Luco
https://www.archdaily.com/1024618/guinle-park-apartment-caledonia-building-linha-arquiteturaValeria Silva
https://www.archdaily.com/1024068/primary-school-extension-arp-studioAndreas Luco
https://www.archdaily.com/1024730/rosa-bonheur-cultural-center-modal-architectureHadir Al Koshta
https://www.archdaily.com/1024599/dybkaer-school-sweco-architectsHadir Al Koshta
https://www.archdaily.com/1024656/huilongguan-sports-and-cultural-center-daqi-architects-china-architecture-design-and-research-group韩爽 - HAN Shuang
https://www.archdaily.com/1024640/geumchon-gukbab-korean-restaurant-atelier-ahPilar Caballero
https://www.archdaily.com/1024692/115-bake-house-and-jim-s-recipe-ubon-old-town-sutearchitectMiwa Negoro
https://www.archdaily.com/1024716/the-screen-office-ark-architecture-plus-audaMiwa Negoro
Did you know?
You'll now receive updates based on what you follow! Personalize your stream and start following your favorite authors, offices and users.
















