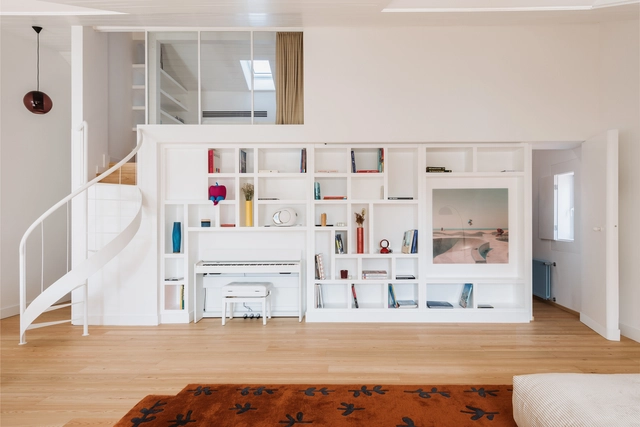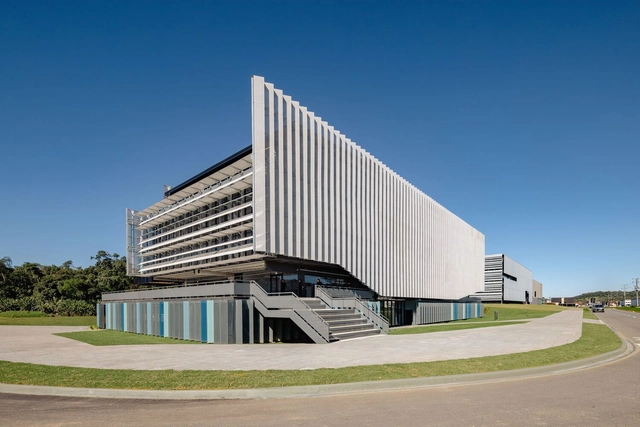ArchDaily
Projects
Projects
December 22, 2024
https://www.archdaily.com/1023893/hayat-restaurant-ivy-studio Valeria Silva
December 22, 2024
https://www.archdaily.com/1025011/ivens-apartment-x-atelier Susanna Moreira
December 22, 2024
https://www.archdaily.com/1024958/scheldehof-residence-max-dudler Valeria Silva
December 22, 2024
https://www.archdaily.com/1024741/sahra-residential-building-ma-office Hana Abdel
December 22, 2024
https://www.archdaily.com/1024994/wo-house-matter-of-something Miwa Negoro
December 21, 2024
https://www.archdaily.com/1024804/hourglass-dam-and-partners-architecten Valeria Silva
December 21, 2024
https://www.archdaily.com/1023903/agora-uni-estudio-modulo Pilar Caballero
December 21, 2024
https://www.archdaily.com/1024949/crane-cove-warehouse-obata-noblin-office Andreas Luco
December 21, 2024
https://www.archdaily.com/1025027/resting-chapel-jung-architekti Pilar Caballero
December 21, 2024
https://www.archdaily.com/1024934/castle-high-hyde-plus-hyde-architects Hadir Al Koshta
December 21, 2024
https://www.archdaily.com/1024941/sab-office-building-sergei-tchoban Valeria Silva
December 21, 2024
https://www.archdaily.com/1024986/haushaus-akitephile Miwa Negoro
December 20, 2024
https://www.archdaily.com/1024632/ackerman-farmhouse-fuller-overby-architecture Andreas Luco
December 20, 2024
https://www.archdaily.com/1023292/angra-house-arthur-casas Pilar Caballero
December 20, 2024
https://www.archdaily.com/1024767/garden-guesthouse-kfa-arkitekter Pilar Caballero
December 20, 2024
© Vito Corvasce + 15
Area
Area of this architecture project
Area:
140 m²
Year
Completion year of this architecture project
Year:
2023
Manufacturers
Brands with products used in this architecture project
Manufacturers: Natevo Antonio Lupi , Cesar Flooring , Desalto , Ditre Italia , +7 FLOS , HD Surface , La Falegnami , Lasaidea , Maraffon Serramenti , OLIVARI , Poltrona Frau -7 https://www.archdaily.com/1024694/apartment-inside-a-medieval-tower-cmtarchitetti Hadir Al Koshta
December 20, 2024
https://www.archdaily.com/1024639/house-laranjeiras-mf-plus-arquitects Valeria Silva
December 20, 2024
https://www.archdaily.com/1024956/lyon-confluence-mixed-use-quarter-david-chipperfield-architects Pilar Caballero
December 20, 2024
https://www.archdaily.com/1011308/domehome-house-expansion-eme157 Valeria Silva
December 20, 2024
https://www.archdaily.com/1024927/kep-west-outdoor-plaza-and-restaurants-bloom-architecture Miwa Negoro
December 20, 2024
https://www.archdaily.com/1024865/living-room-of-dawu-village-not-a-studio Pilar Caballero
December 20, 2024
https://www.archdaily.com/1024901/shonan-institute-of-technology-highschool-library-kousou Miwa Negoro
December 19, 2024
© Rafael Soldi + 28
Area
Area of this architecture project
Area:
3715 ft²
Manufacturers
Brands with products used in this architecture project
Manufacturers: Gaggenau Louis Poulsen Lutron Allwood , Ann Sacks , +22 BM , BUILD , Benjamin Moore , Big Branch Woodworking , Bosch , Brendan Ravenhill , Brizo , DWR , Emtek , Eric Pfeiffer , Graff , Intrepid Marble and Granite , Jonas work room , Kohler , Kolbe , NEWPORT BRASS , Pittcooking , RBW , Vanityart , VitrA , WAC Lighting , Zen Bathworks -22
https://www.archdaily.com/1024778/the-mori-house-shed-architecture-and-design Pilar Caballero
December 19, 2024
https://www.archdaily.com/1023490/mecos-house-dnsrq Valeria Silva
Did you know? You'll now receive updates based on what you follow! Personalize your stream and start following your favorite authors, offices and users.













