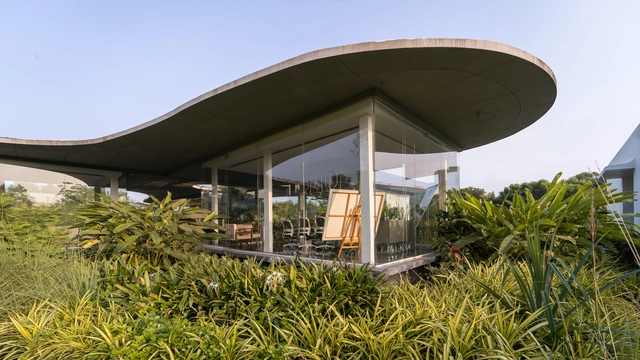-
ArchDaily
-
Projects
Projects
https://www.archdaily.com/1024536/terraced-house-1110-office-for-architectureMiwa Negoro
https://www.archdaily.com/1024572/construction-over-relics-a-new-community-center-of-lianhe-village-clab-architectsAndreas Luco
https://www.archdaily.com/1024661/house-of-the-cape-robin-frankie-pappasMiwa Negoro
https://www.archdaily.com/1024488/malt-drive-park-tf-cornerstone-plus-scape-landscape-architectureValeria Silva
https://www.archdaily.com/1024432/sj-house-me-arquiteturaPilar Caballero
 © 11h45
© 11h45



 + 19
+ 19
-
- Area:
95 m²
-
Year:
2023
-
Manufacturers: Alexandre Tellier, Celine Wright, Chiaki KOKAMI, Clémentine Messié, Cyril Dennery, +6Design Market, Galerie 44, HAY, O LUCE, Objet Vagabond, Talka Decor-6 -
https://www.archdaily.com/1024431/le-rhodia-restaurant-same-architectesAndreas Luco
https://www.archdaily.com/1024532/capella-building-allies-and-morrisonPilar Caballero
https://www.archdaily.com/1024609/talaricheruvu-rural-school-collectiveprojectHana Abdel
https://www.archdaily.com/1024264/grotas-house-esquadra-arquitetosPilar Caballero
https://www.archdaily.com/1024478/contigo-house-and-workshop-marcos-catalan-and-marta-garcia-orte-studioAndreas Luco
https://www.archdaily.com/1024607/house-in-covid-dat-and-aMiwa Negoro
https://www.archdaily.com/1024590/amoeba-office-hiren-patel-architectsMiwa Negoro
https://www.archdaily.com/1024602/lucida-restaurant-and-bar-shahira-fahmy-architectsHana Abdel
https://www.archdaily.com/1024470/salem-public-library-renovation-hacker-architectsPilar Caballero
https://www.archdaily.com/1024287/donavan-house-pimaaValeria Silva
 © Giorgio Marafioti
© Giorgio Marafioti



 + 47
+ 47
-
- Area:
1000 m²
-
Year:
2024
-
Manufacturers: Accoya, Artemide, Bimbo Hinnen Spielplatzgeräte AG, Ceramiche Vogue, DGA, +7Forbo, Hunter Douglas, Knauf, Linea Light Group, Regent, Schenker Storen, Suisse Frame-7 -
https://www.archdaily.com/1024484/kindergarten-in-locarno-cappelletti-sestito-architettiValeria Silva
https://www.archdaily.com/1024491/villa-wigo-cas-architectenValeria Silva
https://www.archdaily.com/1024529/center-for-inclusive-growth-and-copetitiveness-for-tapmi-the-purple-ink-studioMiwa Negoro
https://www.archdaily.com/1024471/kepax-bridge-moxon-architectsAndreas Luco
https://www.archdaily.com/1024492/villa-karlsson-andersson-and-kellerValeria Silva
https://www.archdaily.com/1024452/a-collage-of-outcasts-coffee-shop-and-office-324praxisMiwa Negoro
https://www.archdaily.com/1024483/blue-court-found-projects-plus-atelier-noirsPilar Caballero
https://www.archdaily.com/1024528/ikseon-jabbang-restaurant-design-studio-maoomMiwa Negoro
https://www.archdaily.com/1024437/vipp-todos-santos-guesthouse-ppaaValeria Silva
Did you know?
You'll now receive updates based on what you follow! Personalize your stream and start following your favorite authors, offices and users.














