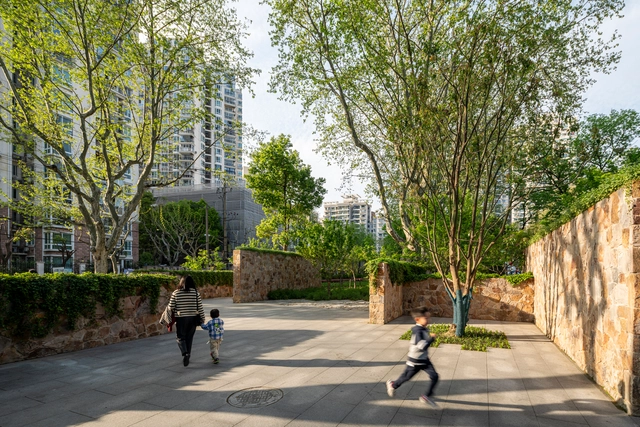-
ArchDaily
-
Projects
Projects
| Sponsored Content
 Modeling and Documentation Setup | SketchUp
Modeling and Documentation Setup | SketchUpA step-by-step outline on how to turn 3D models in SketchUp into 2D documentation through LayOut.
https://www.archdaily.comhttps://www.archdaily.com/catalog/us/products/26442/generating-documentation-with-sketchup-sketchup
https://www.archdaily.com/1014511/house-c-celoria-architectsPilar Caballero
https://www.archdaily.com/967358/c-mil-house-renovation-castor-fiber-architecture-studioAndreas Luco
https://www.archdaily.com/1014513/jomthong-raintree-house-sher-makerHana Abdel
https://www.archdaily.com/1014479/sille-primary-school-tegetValeria Silva
https://www.archdaily.com/1014506/chalet-papillon-robitaillecurtisPaula Pintos
https://www.archdaily.com/1014478/downwind-residential-apartment-ashari-architectsAndreas Luco
https://www.archdaily.com/1014449/licht-salon-canomaHana Abdel
https://www.archdaily.com/1014433/renovation-of-peace-parks-gate-6-atelier-z-plusAndreas Luco
https://www.archdaily.com/1014276/tanabata-house-meguro-architecture-laboratoryAndreas Luco
https://www.archdaily.com/1014431/pear-tree-house-glasshouseHana Abdel
https://www.archdaily.com/1014280/morphosis-house-estudio-pkAndreas Luco
https://www.archdaily.com/1014158/caramelo-apartment-coda-arquiteturaPilar Caballero
https://www.archdaily.com/1014470/sports-complex-in-palleja-jpam-architects-plus-masala-consultorsValeria Silva
https://www.archdaily.com/1014460/nokha-village-community-centre-sanjay-puri-architectsHana Abdel
https://www.archdaily.com/1014459/house-at-9000-feet-mackay-lyons-sweetapple-architectsValeria Silva
 © Rory Gardiner
© Rory Gardiner



 + 21
+ 21
-
- Area:
170 m²
-
Year:
2022
-
Manufacturers: Technal, ART PROJECT , ART PROJECT , Alki, Alpha Elita, +10Alpha Elita, Artemide, Chazelles, Delta Light, Faro , PANORAMA, Panasorb, Panasorb, Supratech, Varela design-10
https://www.archdaily.com/1014469/latelier-a6aAndreas Luco
https://www.archdaily.com/1014480/elzenhof-veenoord-courtyard-for-elderly-specht-architects-and-plannersValeria Silva
https://www.archdaily.com/1014484/residencia-rrd-04-paulo-henrique-paranhosAndreas Luco
https://www.archdaily.com/1014430/the-church-residence-michiru-higginbothamHana Abdel
https://www.archdaily.com/1014453/kaname-no-mori-keystone-forest-commercial-building-nori-architects-plus-takada-landscape-design-coHana Abdel
https://www.archdaily.com/1014326/the-cliff-hotel-jeju-soltozibin-architectsPilar Caballero
https://www.archdaily.com/1014432/tiamat-installation-aau-anastasHana Abdel
https://www.archdaily.com/1014244/cerrovento-house-alejandro-restrepo-montoya-plus-estudiocentralValeria Silva
https://www.archdaily.com/1014221/giudice-house-arkitito-arquiteturaAndreas Luco
Did you know?
You'll now receive updates based on what you follow! Personalize your stream and start following your favorite authors, offices and users.


















