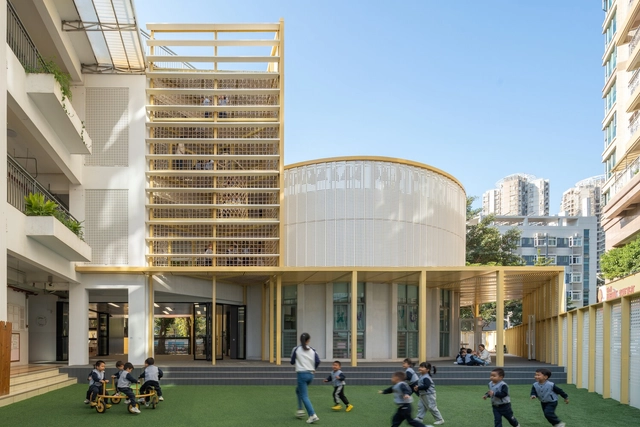-
ArchDaily
-
Projects
Projects
| Sponsored Content
 Modeling and Documentation Setup | SketchUp
Modeling and Documentation Setup | SketchUpA step-by-step outline on how to turn 3D models in SketchUp into 2D documentation through LayOut.
https://www.archdaily.comhttps://www.archdaily.com/catalog/us/products/26442/generating-documentation-with-sketchup-sketchup
https://www.archdaily.com/1014690/vasat-vita-office-and-residence-vuumaatra-consultantsHana Abdel
https://www.archdaily.com/1014551/surbana-jurong-campus-safdie-architectsPaula Pintos
https://www.archdaily.com/1014634/spoke-beverage-room-office-coastlineAndreas Luco
https://www.archdaily.com/1014693/nhanh-lan-rung-house-t-h-i-a-architectureHana Abdel
https://www.archdaily.com/1014609/eae-house-100a-associatesValeria Silva
https://www.archdaily.com/1014607/the-oreum-restaurant-dajoo-architectValeria Silva
https://www.archdaily.com/1014691/ll-inhouse-arcieri-arquitecturaPilar Caballero
https://www.archdaily.com/1014685/giestal-building-saraiva-plus-associadosAndreas Luco
https://www.archdaily.com/1013732/natrium-university-building-in-gothenburg-kanozi-arkitekterValeria Silva
https://www.archdaily.com/1014579/hefei-1953-juxing-grain-post-shanghai-sanlian-bookstore-su-architectsAndreas Luco
https://www.archdaily.com/1014631/pott-house-kiron-cheerla-architecture-designHana Abdel
https://www.archdaily.com/997600/aladino-house-ivan-bravo-arquitectosAndreas Luco
https://www.archdaily.com/1014624/the-moravian-square-park-revitalization-consequence-forma-architectsPaula Pintos
https://www.archdaily.com/1014517/xinan-haibei-kindergarten-renovation-diagonal-architectural-designValeria Silva
https://www.archdaily.com/1014632/srasadesa-restaurant-localic-studioHana Abdel
https://www.archdaily.com/1014548/ml-house-007studioHana Abdel
https://www.archdaily.com/1014519/the-bull-cooking-school-chiangmai-life-architectsAndreas Luco
https://www.archdaily.com/1014617/lavalle-proyecto-triangularPaula Pintos
https://www.archdaily.com/1014581/tree-house-casalvolone-arquitecturaAndreas Luco
https://www.archdaily.com/1014518/restaurand-mig-studio-fluidValeria Silva
https://www.archdaily.com/1014583/shelter-grau-architectsAndreas Luco
https://www.archdaily.com/1014613/dojo-office-headquarter-berlin-undplusPaula Pintos
https://www.archdaily.com/1014561/ones-clinic-100a-associatesHana Abdel
https://www.archdaily.com/1014496/bookstore-in-the-blast-furnace-hypersity-architectsPilar Caballero
Did you know?
You'll now receive updates based on what you follow! Personalize your stream and start following your favorite authors, offices and users.
















