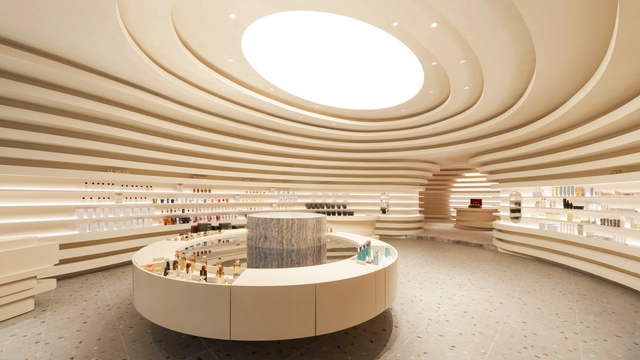-
ArchDaily
-
Projects
Projects
| Sponsored Content
 Modeling and Documentation Setup | SketchUp
Modeling and Documentation Setup | SketchUpA step-by-step outline on how to turn 3D models in SketchUp into 2D documentation through LayOut.
https://www.archdaily.comhttps://www.archdaily.com/catalog/us/products/26442/generating-documentation-with-sketchup-sketchup
https://www.archdaily.com/1014295/las-brisas-house-abarca-palma-arquitectosPilar Caballero
https://www.archdaily.com/1014298/orbit-house-estudio-pkAndreas Luco
https://www.archdaily.com/1014299/the-house-under-the-ground-willemsenuPaula Pintos
https://www.archdaily.com/1014281/pinwheel-shelter-studio-exAndreas Luco
https://www.archdaily.com/1014303/de-kwekerij-apartments-eden-districtPaula Pintos
https://www.archdaily.com/1014243/de-hue-space-studio-voiHana Abdel
https://www.archdaily.com/1014119/grand-granary-bookstore-of-librairie-avant-garde-seu-arch-art-plus-zen-architectsAndreas Luco
https://www.archdaily.com/1014271/machiya-east-of-kinkakuji-temple-house-design-itHana Abdel
https://www.archdaily.com/1014277/the-lighthouse-toob-studioAndreas Luco
https://www.archdaily.com/1014255/stone-garden-residence-eastern-design-officeHana Abdel
https://www.archdaily.com/1014296/alize-residence-atelier-boom-townPaula Pintos
https://www.archdaily.com/997096/mirikina-house-jose-cubillaBenjamin Zapico
https://www.archdaily.com/1014155/dtu-b112-research-hub-christensen-and-co-architectsValeria Silva
https://www.archdaily.com/1014252/lp115-house-junsekino-architect-and-designHana Abdel
https://www.archdaily.com/1014149/surf-ghana-collective-deroche-strohmayerHana Abdel
https://www.archdaily.com/1014259/memuro-town-hall-atelier-bnk-plus-sozo-sekkeishaPilar Caballero
https://www.archdaily.com/1014254/behind-the-scenes-pavilion-lijo-reny-architectsHana Abdel
https://www.archdaily.com/1014245/phong-house-dom-architect-studioHana Abdel
https://www.archdaily.com/1014217/corredor-963-pavilion-centro-de-estudios-superiores-de-diseno-de-monterrey-cedimValeria Silva
https://www.archdaily.com/1014115/mirai-japanese-restaurant-sc-solange-calio-arquitetosValeria Silva
https://www.archdaily.com/1014179/cadrova-reconstruction-and-addition-aocr-plus-indeksPilar Caballero
https://www.archdaily.com/1014251/mendoza-house-la-base-studioValeria Silva
https://www.archdaily.com/1014256/the-lost-cove-store-spacemen-studioHana Abdel
https://www.archdaily.com/1014248/b-kanaan-residence-sahel-alhiyari-architectsHana Abdel
Did you know?
You'll now receive updates based on what you follow! Personalize your stream and start following your favorite authors, offices and users.

















