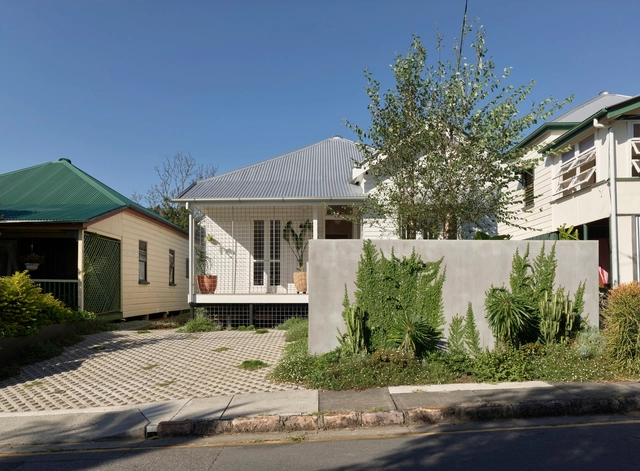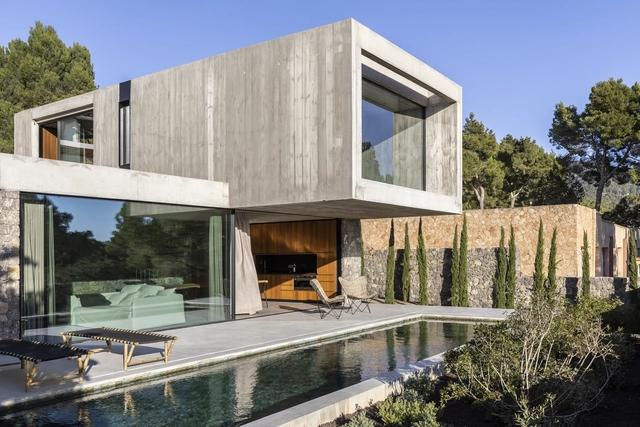-
ArchDaily
-
Projects
Projects
https://www.archdaily.com/1014979/footbridge-in-litomysl-ehl-and-koumar-architektiPaula Pintos
https://www.archdaily.com/1014998/athletes-village-dreamPaula Pintos
https://www.archdaily.com/1014992/nam-house-hbd-atelierHana Abdel
https://www.archdaily.com/1014945/larapi-child-and-family-learning-centre-jaws-architectsValeria Silva
https://www.archdaily.com/1014988/brick-manor-bhutha-earthen-architecture-studioHana Abdel
https://www.archdaily.com/1014752/linhai-xiecheng-kindergarten-atelier-rentianPilar Caballero
Videos
 © Toby Scott
© Toby Scott



 + 12
+ 12
-
- Area:
120 m²
-
Year:
2022
-
Manufacturers: Louis Poulsen, Duravit, Fisher & Paykel, Grohe, AllKind Joinery & Glass, +16Artedomus, Austral Bowral, Blum, Bona Naturale, Corian, Daikin, Dulux, InStyle, James Hardie, Lysacht, Mast Furniture, National Masonry, Nomi, Rockcote Qrender, Santa & Cole, Viridian-16 -
https://www.archdaily.com/1014931/hopscotch-house-john-ellway-architectHana Abdel
https://www.archdaily.com/1014973/wentz-furniture-studio-marina-miot-arquiteturaPilar Caballero
https://www.archdaily.com/1014886/norkus-house-arquit3ctes-plus-west-coast-propertiesValeria Silva
https://www.archdaily.com/1014880/olivier-apartment-akaValeria Silva
 © Aryeh Kornfeld
© Aryeh Kornfeld



 + 28
+ 28
-
- Area:
4521 ft²
-
Year:
2020
-
Manufacturers: Jansen, A-Cero, Anodite, Bercia, Dialum, +6Interdesign Chile, Kohler, Melón Hormigones, Schüco, Silent Gliss, VitrA-6
https://www.archdaily.com/1014937/s-house-gubbins-polidura-arquitectos-plus-masarquitectosPilar Caballero
https://www.archdaily.com/1014944/dot-line-plan-coffee-shop-odds-and-ends-architectsValeria Silva
 © Naho Kubota
© Naho Kubota



 + 32
+ 32
-
- Area:
5185 ft²
-
Year:
2023
-
Manufacturers: Dinesen, Ann Sacks, BAS Stone, Brooks Custom , Cle, +9Fantini, Forbo, Kast, Kohler, Lambert et fils, Marvin Modern, Pitella, Stone Source, Zia -9 -
https://www.archdaily.com/997636/north-salem-farm-worrell-yeung-architecturePaula Pintos
Videos
 © Toby Scott
© Toby Scott



 + 13
+ 13
-
- Area:
195 m²
-
Year:
2021
-
Manufacturers: Bette, Fisher & Paykel, Artemide, Astra Walker, Aussie Woodworks, +15Blum, CLA Lighting, Dulux, Glennon Tiles, Gyprock, James Hardie, Lysaght, Mister Ply & Wood, Mitsubishi Electric, National Masonry, Nomi, Polished Concrete Design, Rockcote Qrender, SF Fabrications, Viridian-15 -
https://www.archdaily.com/1014930/cascade-house-john-ellway-architectHana Abdel
https://www.archdaily.com/1014897/the-jianshi-station-and-the-tingyun-station-tjad-original-design-studioAndreas Luco
https://www.archdaily.com/1014841/thallo-boutique-hotel-cluster-buzz-buro-ziyu-zhuangPilar Caballero
https://www.archdaily.com/1014928/boulder-house-habitart-architecture-studioHana Abdel
 © Fran Parente
© Fran Parente



 + 45
+ 45
-
- Area:
420 m²
-
Year:
2022
-
Manufacturers: Miele, Arlflex – MiCasa, Bricks Engenharia, Dimlux, Doriedson Marmores, +14Engehigh, FAS Iluminação, Fabrilis, Franco Berriel, Jader Almeida, Joshua, Lumini, Micasa, Nani Chinellato, Neobambu, O/M Light - Osvaldo Matos, Paglioto, Phenícia, Pro5-14
https://www.archdaily.com/1014927/nube-apartment-nati-minas-and-studioPilar Caballero
https://www.archdaily.com/1014921/norwegian-ski-museum-snohettaPaula Pintos
https://www.archdaily.com/1014918/maayer-anchol-residence-indesol-architects-plus-neoformation-architectsHana Abdel
https://www.archdaily.com/1014866/chonburi-multi-purpose-building-suphasidhHana Abdel
https://www.archdaily.com/1014890/residence-chez-leon-quinzhee-architecturePaula Pintos
https://www.archdaily.com/1014885/ma-mobile-house-iaacValeria Silva
https://www.archdaily.com/1014879/fika-cafe-naawHana Abdel
Did you know?
You'll now receive updates based on what you follow! Personalize your stream and start following your favorite authors, offices and users.














