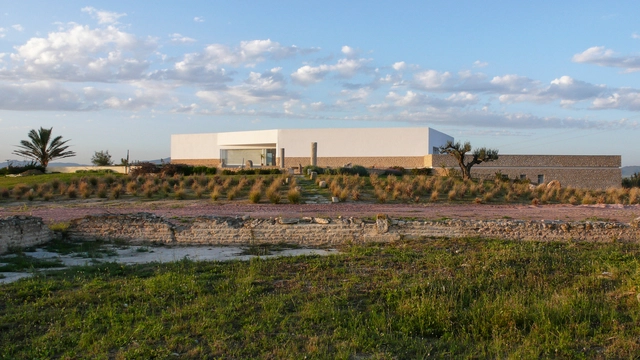-
ArchDaily
-
Projects
Projects
https://www.archdaily.com/997795/hotel-a-cheda-orma-architetturaPaula Pintos
https://www.archdaily.com/1014712/courtyard-35-way-studioAndreas Luco
https://www.archdaily.com/1014731/polytechnic-school-of-sousse-atelier-facila-architectures-and-paysagesValeria Silva
https://www.archdaily.com/1014710/matsumoto-sannomaru-square-moriis-atelier-plus-ouvi-plus-atelier-and-tatsuo-waoka-laboratoryAndreas Luco
https://www.archdaily.com/1014814/buteco-fiado-balsa-arquiteturaAndreas Luco
https://www.archdaily.com/1014799/galvao-house-atelier-caisValeria Silva
https://www.archdaily.com/1014812/screen-house-kiron-cheerla-architecture-designHana Abdel
https://www.archdaily.com/1014737/oil-mill-of-segermes-atelier-facilaAndreas Luco
https://www.archdaily.com/1014769/the-veil-convention-center-me-plus-architect-plus-atelier-thHana Abdel
https://www.archdaily.com/1014774/flor-og-fjaere-greenhouse-helen-and-hardPaula Pintos
https://www.archdaily.com/1014777/skyhaven-residence-blankpage-architectsHana Abdel
https://www.archdaily.com/1014709/the-floating-courtyard-underground-entrance-plaza-renovation-deep-origin-labValeria Silva
https://www.archdaily.com/1014757/star-river-headquarters-skidmore-owings-and-merrillPaula Pintos
https://www.archdaily.com/1014726/hayama-apartment-rooviceHana Abdel
https://www.archdaily.com/1014724/decoration-one-aqaba-boutique-fadaaHana Abdel
 © Leonardo Finotti
© Leonardo Finotti



 + 19
+ 19
-
- Area:
194 m²
-
Year:
2021
-
Manufacturers: Sherwin-Williams, Construtora UNI, Depósito Areia Branca, Interpam Iluminação, Luxion, +6O/M Light - Osvaldo Matos, Omega Light, Solpack, Templuz, Tramatto Elementos Vazados, Trust iluminação-6
https://www.archdaily.com/976536/la-da-favelinha-cultural-center-coletivo-levanteSusanna Moreira
https://www.archdaily.com/1014738/joaquim-valls-housing-bj-arquitectes-associatsValeria Silva
https://www.archdaily.com/1014742/payz-house-alors-studioAndreas Luco
https://www.archdaily.com/1014736/el-trull-cv-oil-mill-alventosa-morell-arquitectesPaula Pintos
https://www.archdaily.com/1014723/office-nomura-sanko-note-architectsHana Abdel
https://www.archdaily.com/1014728/from-this-earth-installation-karim-plus-eliasHana Abdel
https://www.archdaily.com/1014679/klein-blue-hills-and-white-cliff-wutopia-labPilar Caballero
https://www.archdaily.com/1014727/kle-sanskruti-pre-primary-school-nipani-shreyas-patil-architectsHana Abdel
https://www.archdaily.com/1014692/house-of-reclaimed-gold-outofthebox-i-eco-architectsHana Abdel
Did you know?
You'll now receive updates based on what you follow! Personalize your stream and start following your favorite authors, offices and users.

















