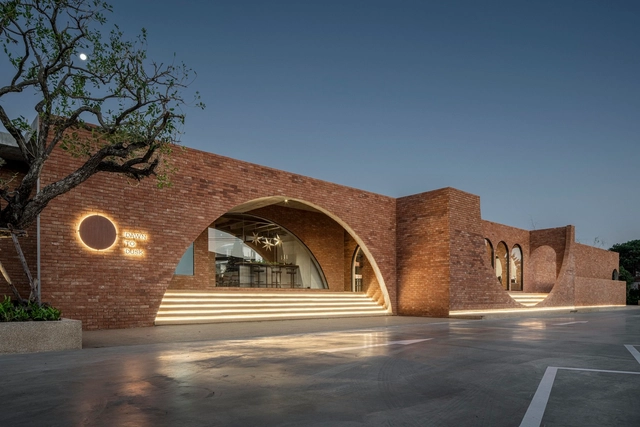
Projects
Hatchingroom Flagship Store in Seongsu / StudioPractice
https://www.archdaily.com/1015185/hatchingroom-flagship-store-in-seongsu-studiopracticeHana Abdel
Hedge House / Mindspark Architects

-
Architects: Mindspark Architects
- Area: 2300 ft²
- Year: 2023
-
Manufacturers: Saint-Gobain, Jaquar, Jotun, Kota Stone, Legrand, +2
-
Professionals: Builcontech Engineers Builders & Developers
https://www.archdaily.com/1015166/hedge-house-mindspark-architectsHana Abdel
JingLong Elementary School / Atelier FCJZ

-
Architects: Atelier FCJZ
- Area: 29661 m²
- Year: 2022
https://www.archdaily.com/1015117/jinglong-elementary-school-atelier-fcjzValeria Silva
Henri II House / Murray Legge Architecture

-
Architects: Murray Legge Architecture
- Area: 1653 ft²
- Year: 2023
-
Manufacturers: Jakob, Neusteel, Weather Shield
-
Professionals: Fort Structures
https://www.archdaily.com/1015122/henri-ii-house-murray-legge-architecturePaula Pintos
Medical Center / OVERCODE architecture urbanisme

-
Architects: OVERCODE architecture urbanisme
- Area: 270 m²
- Year: 2023
-
Manufacturers: Cupa Pizarras, Forbo, Knauf, Mosa, Schüco
-
Professionals: ETUDE ET COORDINATION DU BATIMENT (ECB)
https://www.archdaily.com/1015123/medical-center-overcode-architecture-urbanismePaula Pintos
Desert X AlUla 2024 Visitor Centre / KWY.studio

-
Architects: KWY.studio
- Year: 2024
-
Professionals: Ansab
https://www.archdaily.com/1015083/desert-x-alula-2024-visitor-centre-kwtudioClara Ott
Revitalization Kriechere 70 / Innauer-Matt Architekten

-
Architects: Innauer-Matt Architekten
- Area: 470 m²
- Year: 2022
-
Manufacturers: Ofenbau Voppichler, Stipo Fussböden, Tischlerei Greussing
https://www.archdaily.com/1015088/revitalization-kriechere-70-innauer-matt-architektenPaula Pintos
Guemes Island Bunkhouse / SHED Architecture & Design

-
Architects: SHED Architecture & Design
- Area: 590 ft²
- Year: 2023
-
Professionals: Kaplan Homes
https://www.archdaily.com/1015072/guemes-island-bunkhouse-shed-architecture-and-designAndreas Luco
G Apartment Renovation / Yoshiteru Kishida + IIIRDPROJECT

-
Architects: IIIRDPROJECT
- Area: 68 m²
- Year: 2023
-
Professionals: ROOVICE
https://www.archdaily.com/1015096/g-apartment-renovation-yoshiteru-kishida-plus-iiirdprojectHana Abdel
FERN OST GALERIE Store / CANOMA

-
Architects: CANOMA
- Year: 2023
-
Professionals: Wander-Wall, mujica, Comisen, AMRITA workshop, LINK UP
https://www.archdaily.com/1015087/fern-ost-galerie-store-canomaHana Abdel
Industry Lanes Building / Architectus

-
Architects: Architectus
- Area: 25000 ft²
- Year: 2023
https://www.archdaily.com/1015090/industry-lanes-building-architectusHana Abdel
DAWN to DUSK Restaurant / TOUCH Architect

-
Architects: TOUCH Architect
- Area: 610 m²
- Year: 2023
-
Manufacturers: Lamitak, Melamine Art, Melamine Art, Prowork, Saturday, +5
-
Professionals: DWN Builder, C.N.Blue Interior
https://www.archdaily.com/1015085/dawn-to-dusk-restaurant-touch-architectHana Abdel
Ex Officine Tosi / Ambientevario

-
Architects: Ambientevario
- Area: 700 m²
- Year: 2022
-
Manufacturers: Metra, Platek
-
Professionals: Hydroplants, Sistem Costruzioni, Luce Trend
https://www.archdaily.com/1015092/ex-officine-tosi-ambientevarioClara Ott
Daya Bay Nuclear Power Science and Technology Museum / E+UV Architecture + Huayi Design

-
Architects: E+UV, Huayi Design
- Area: 11556 m²
- Year: 2023
https://www.archdaily.com/1015017/daya-bay-nuclear-power-science-and-technology-museum-e-plus-uv-architecture-plus-huayi-designPilar Caballero
IDUS Furniture Showroom / I'm D'sign

-
Architects: I'm D'sign
- Area: 10000 ft²
- Year: 2023
-
Professionals: IDUS Furniture Store
https://www.archdaily.com/1015073/idus-furniture-showroom-im-dsignHana Abdel
Haritha Retreat / Manoj Champika Charted Architect

-
Architects: Manoj Champika Charted Architect
- Area: 5200 ft²
- Year: 2022
-
Professionals: Seram Builders
https://www.archdaily.com/1015079/haritha-retreat-manoj-champika-charted-architectHana Abdel
Chai Communication Office Building / ARCHITECTS BAN + Fluxys Lab

-
Architects: ARCHITECTS BAN, Fluxys Lab
- Area: 2422 m²
- Year: 2021
-
Manufacturers: Durastack, Eagon
https://www.archdaily.com/1015086/chai-communication-office-building-architects-ban-plus-fluxys-labValeria Silva
Póvoa House / WAATAA

-
Architects: WAATAA_we are all together around architecture
- Area: 107 m²
- Year: 2024
https://www.archdaily.com/1015009/povoa-house-waataaAndreas Luco
Lower School Campus of Westmark School / NBBJ

-
Architects: NBBJ
- Area: 1200 m²
- Year: 2023
-
Professionals: Suffolk Construction, KPFF, TK1SC, Fast + Epp, SWA - Los Angeles Studio, +1
https://www.archdaily.com/1014933/lower-school-campus-of-westmark-school-nbbjClara Ott
Hangover Teashop / CASE PAVILION

-
Architects: CASE PAVILION
- Area: 19 m²
- Year: 2023
-
Professionals: Shanghai Chengjia Construction Decoration Engineering
https://www.archdaily.com/1015024/hangover-teashop-case-pavilionAndreas Luco





























































































































