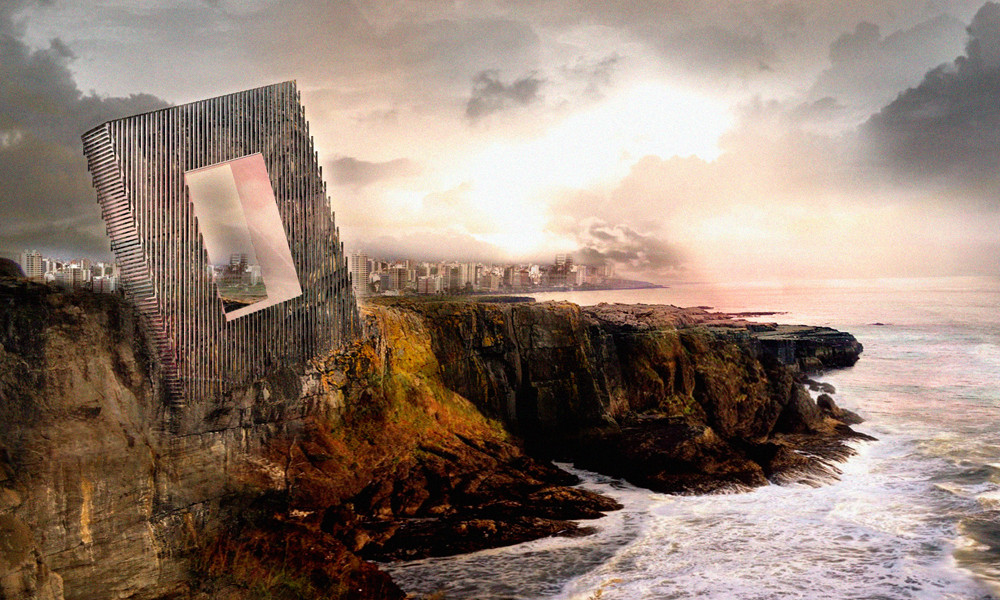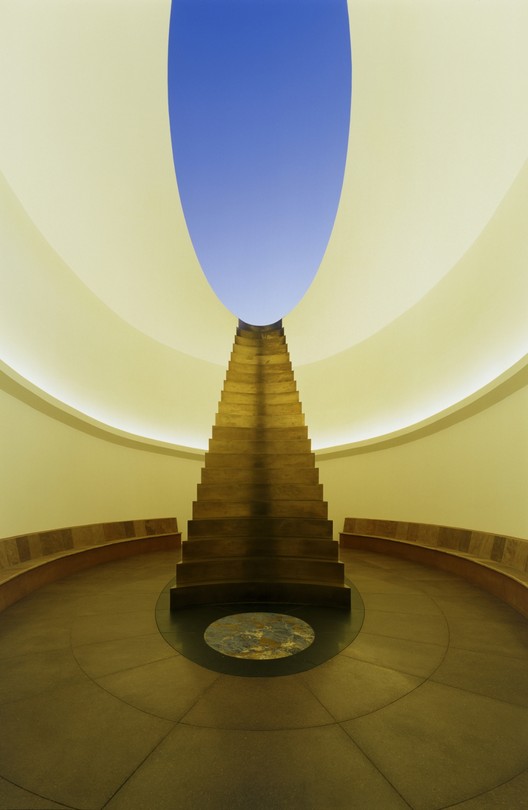
By its very nature, architecture has an obvious, and powerful, public presence. No matter who commissions buildings, they form the material backdrop of public life; the design of every building impacts towns and cities and the experience of those living and working in them. Architecture, though, is more than a stage-set. While, all too often, designed “iconic” buildings are indeed objects, and often vanity projects designed to show off the aspirations and egos of certain clients and architects, the space both inside and around these buildings, like most others, is public space: shared space, space used by communities of people, and space that often has psychological and emotional effects on very many of us. Think of shops, department stores, banks, offices and the many other buildings that, privately owned, play important roles in everyday public life.
It’s this internal aspect of public buildings that has been increasingly marginalized as architects and clients work together to maximize the external impact and character of buildings. After all, the public life of a public building, be it a court house or shopping-mall, does not cease once you are inside.



















_17.52.49.jpg?1370555606)







