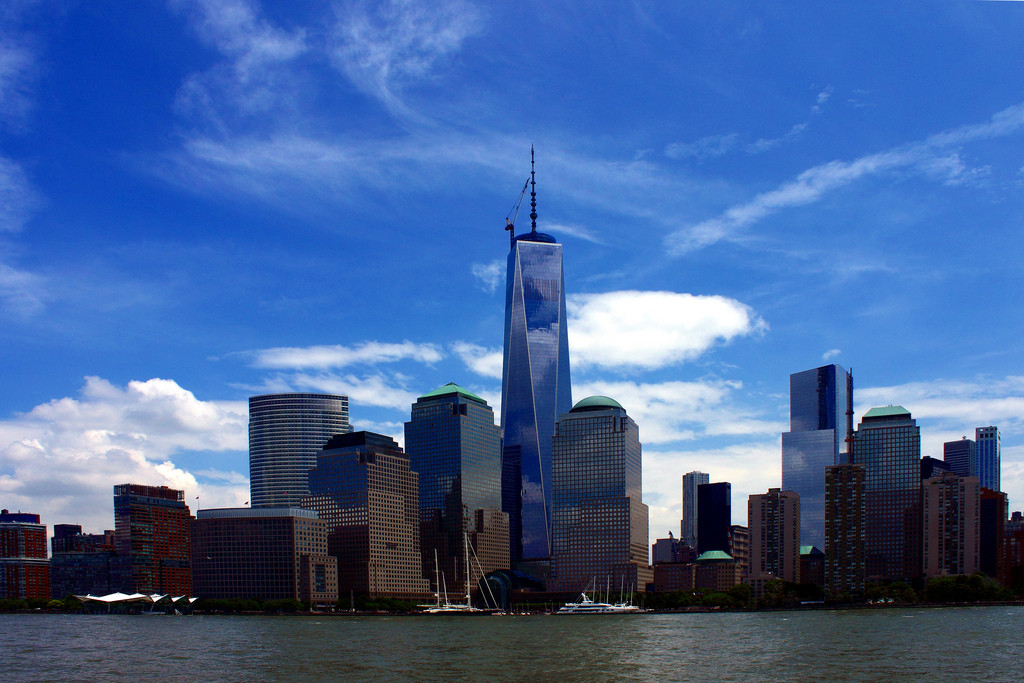
This article originally appeared in Metropolis Magazine's Point of View Blog as "Working at the Crystalline Level."
Los Angeles-based P-A-T-T-E-R-N-S is among the most intriguing and progressive firms working in architecture today. They seem relentless in pushing boundaries in areas like ultra-light-weight high-tech materials and immersive media. They are also very thoughtful and patient in the way they approach design.
This is good because what they are engaged in and the way they work takes time. By collaborating with engineers and innovators in different industries they are slowly changing the way architecture is carried out and conceived on material and ontological levels. They don’t do spec homes, they do what’s new, and sometimes try to do what hasn’t been done yet.
Founder and co-principal Marcelo Spina and co-principal Georgina Huljich both teach, he at SCI-ARC and she at UCLA, where they pursue research interests with students and then reflect that back into their small but energetic practice tucked away in one of Los Angeles’ rustic urban edges, Atwater Village.
One thing to recently emerge from this office is the experimental carbon fiber pavilion they call Textile Room.




















.jpg?1373988741)







