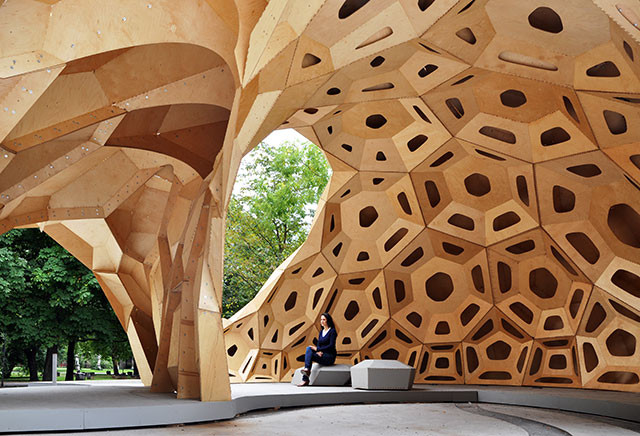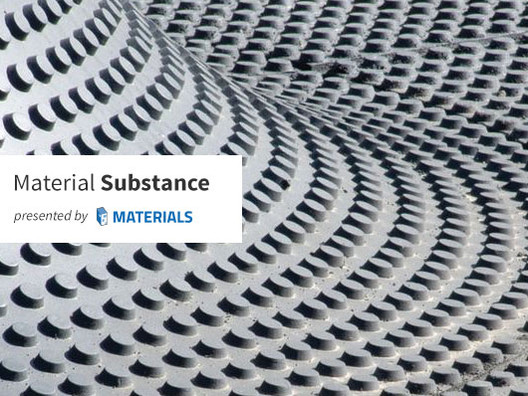
This review of Detlef Mertins' book "Mies" - by Thomas de Monchaux - originally appeared in Metropolis Magazine as "Mies Reconsidered". According to de Monchaux, Mertins reveals the modernist master as a voracious reader who interpreted a wide variety of influences to arrive at his stripped-down style.
The quintessential page of the 528 that make up Detlef Mertins’s monumental new monograph on Ludwig Mies van der Rohe—entitled simply Mies (Phaidon, 2014)—is 155. There, you will find a reproduction, a page within a page, of page 64 of Romano Guardini’s 1927 book Letters from Lake Como—a book about modernity and human subjectivity—with Mies’s own annotations penciled in the margins, in a surprisingly ornate and delicate hand.
And there, you will find Mertins’s notes on Mies’s notes on Guardini: “Of all the books in Mies’s library, Guardini’s Letters is the most heavily marked. Mies highlighted passage after passage with bold and rapid margin strokes and wrote key words diagonally and in large script across the first pages of many of the chapters: Haltung (stance), Erkenntnis (knowledge), Macht (power).” Mertins’s vivid marginality, his attention to the divine details along edges, recalls the experience of reading the Talmud, that commentary on Jewish law and scripture in which, by marking and emending earlier readers’ marks and emendations, generations of rabbis enacted an intimate conversation across time and space.
Read on for more insight into Mies' influences.




























.jpg?1396007056)
















