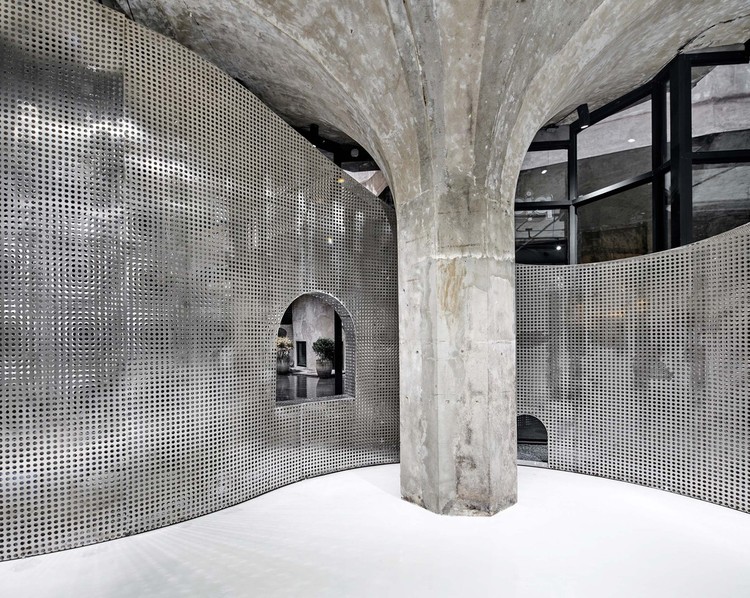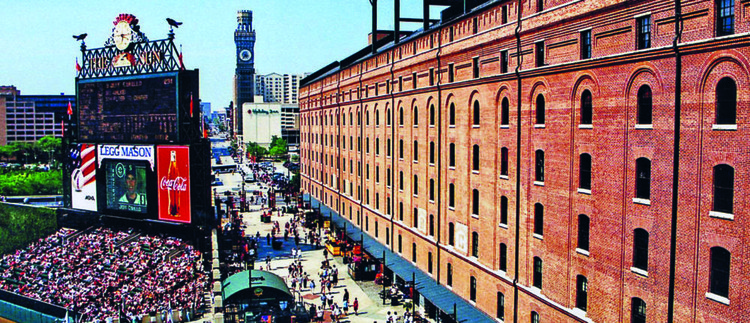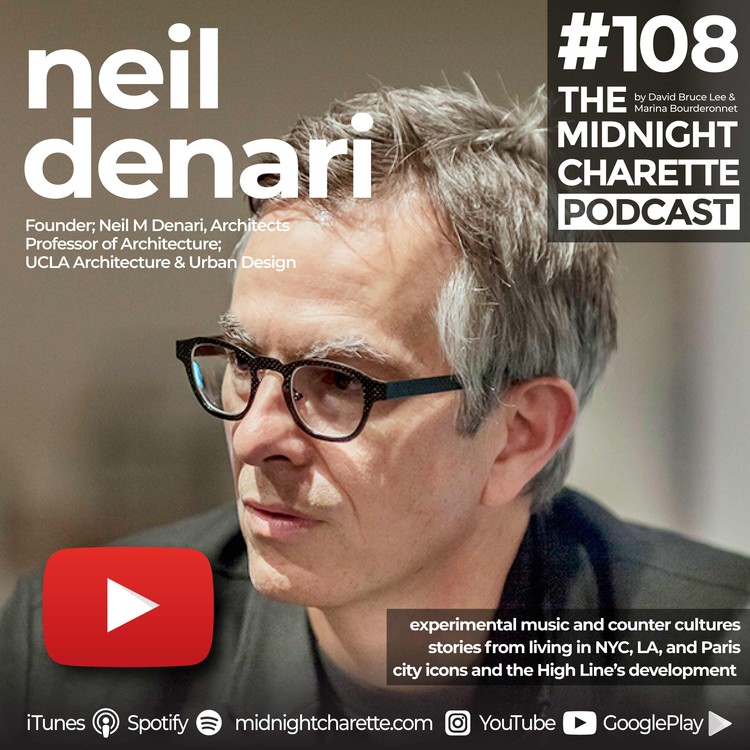
Name: Chinese Blue
Photographer: Sebastian Weiss
Location: Beijing
Year: September 2018


Name: Chinese Blue
Photographer: Sebastian Weiss
Location: Beijing
Year: September 2018
The EU costs you the same as Netflix - is it worth it? Rem Koolhaas thinks so.

Everyone is blameworthy for at least one bad habit / behavior at his/her workplace: talking on the phone too loudly, stealing someone else's mug, walking around the office with a very odorous lunch...
After a little reunion with her friends who work in the architecture field, illustrator Chanel Dehond couldn't help but notice a few "crimes" that almost all architects are guilty of.
Take a look at Dehond's illustrations of the petty crimes done by architects and designers.

The use of steel in architecture is considered as one of the most innovative construction developments in history, allowing architects to create structures in scales they never thought they could. Fast-forward a few centuries, and steel remains as one of the most crucial materials in architecture. But there is a lot more to the material than just tensile strength and durability, some architects were well-aware of steel's potential and transformed it into lighting fixtures, facades, decorative elements, and finishes.
Here are 15 projects where architects looked beyond steel as structural support and explored its diverse possibilities in architecture.

Past, Present, Future is an interview project by Itinerant Office, asking acclaimed architects to share their perspectives on the constantly evolving world of architecture. Each interview is split into three video segments: Past, Present, and Future, in which interviewees discuss their thoughts and experiences of architecture through each of those lenses. The first episode of the project featured 11 architects from Italy and the Netherlands and Episode II is comprised of interviews with 13 architects from Spain, Portugal, France, and Belgium.
The goal of the series is to research these successful firms and attempt to understand their methods and approaches. By hopefully gaining a clearer picture of what it means to be an architect in the 21st century, the videos can also serve as inspiration for the next generation of up-and-coming architects and students as they enter the field.
João Luís Carrilho da Graça is a Portuguese architect, lecturer, and founder of Carrilho da Graça Arquitectos. In addition to his award-winning projects, the architect has taught at the Technical University of Lisbon, guest-lectured at the Autonomous University of Lisbon and University of Évora, and has been invited to several universities, seminars and conferences all over the world. His work mostly focuses on public projects, creating uniquely-designed spaces for the community.
What happens when the sensor-imbued city acquires the ability to see – almost as if it had eyes? Ahead of the 2019 Shenzhen Biennale of Urbanism\Architecture (UABB), titled "Urban Interactions," ArchDaily is working with the curators of the "Eyes of the City" section at the Biennial to stimulate a discussion on how new technologies – and Artificial Intelligence in particular – might impact architecture and urban life. Here you can read the “Eyes of the City” curatorial statement by Carlo Ratti, the Politecnico di Torino and SCUT. If you are interested in taking part in the exhibition at UABB 2019, submit your proposal to the “Eyes of the City” Open Call by May 31st, 2019: www.eyesofthecity.net

It is expected that within the next few of decades, Earth will have absolutely nothing left to offer whoever/whatever is capable of surviving on it. Although the human race is solely responsible for the damages done to the planet, a thin silver lining can still be seen if radical changes were to be done to the way we live on Earth and how we sustain it.
Since architects and designers carry a responsibility of building a substantial future, we have put together an A-Z list of every sustainability term that you might come across. Every week, a new set of letters will be published, helping you stay well-rounded on everything related to sustainable architecture and design. Here are the terms that start with letters D, E, and F.

Talieh Ghane researches the interaction between light and health at the California Lighting Technology Center. We talked about the biological vs. visual system of light, how to synchronize your circadian clock for better health, how light is like a drug, and why you shouldn’t be on your phone right before bed (guilty).

Although The Architecture of Happiness did not gain momentum after its publication in the mid-2000s, the ideology of architecture and well-being has remained a topic of intrigue until today. To further explore this ideology, the Canadian Centre for Architecture (CCA), with the curation of Francesco Garutti, have put together an exhibition that explores how the “happiness industry” has controlled every aspect of contemporary life after the 2008 financial crash.
Our Happy Life, Architecture and Well-being in the Age of Emotional Capitalism is a non-archival show that exhibits work from architects, artists, and photographers. Metropolis’ Samuel Medina spoke to Garutti to discuss the notion behind the exhibition, social media, and architecture’s new spaces of meaning.

This article was originally published on Common Edge.
Paul Goldberger has a new book out, released just this week, entitled Ballpark: Baseball in the American City. Taking a page from the Ken Burns playbook, the book looks at a particularly American building type as a lens for looking at the broader culture of cities. Goldberger’s premise is a good one: Ballparks do parallel, to a remarkable degree, trends in American urbanism. They start as an escape from the city, then the city builds up around them. Post–World War II, they escape to the suburbs, then decades later return to the city. Today, privatization of the public realm and real estate development are driving the agenda. Recently I talked with Goldberger about the new book and a whole slew of magical ballparks, both living and long gone.


The International Festival of Concentric Architecture and Design is characterized by its temporary displays that take place throughout the city. For this year's festival, 16 exhibits have been created that seek to experiment with spaces both within and outside the city of Logroño, bringing with them a whole new way to see and experience the urban surroundings.

This Article was originally published on Metropolis Magazine here.
The story of architectural Modernism in New York City goes beyond the familiar touchstones of Lever House and the Seagram Building.

Eighty-five years on, the little white town house on East 48th Street by William Lescaze still startles. With its bright stucco and Purist volumes, it pulls the eye away from the do-nothing brownstones on one side and the noirish sub-Miesian tower on the other. The machined rectitude of its upper floors, telegraphed by two clumsily large spans of glass block, is offset by the freer plastic arrangement of the bottom levels. Le Corbusier’s five points are in evidence (minus the roof garden), suggesting an architecture ready to do battle. Built in 1934 from the shell of a Civil War–era town house, this was the first Modernist house in New York City, and its pioneering feeling for futurity extended to its domestic conveniences. (A skeptical Lewis Mumford noted its central air-conditioning.)

The need to substantially reduce our impact on the planet must be translated into a significant change to our lifestyle and habits. One of these is to consume responsibly and consider that waste does not exist, but that all material can be transformed into something useful again following a circular ecological system.
In his book Upcycling Wood, Reutilización creativa de la madera, the architect and artist Bruno Sève writes and edits a non-exhaustive guide of the uses and possibilities of recovered wood, as a framework for responsible reuse; from small scale, such as furniture or artists' canvases, to medium scale, with its use in interiors and facades. This book seeks to raise awareness among professionals and citizens in general through analysis of the life cycle, examples of uses and finishing processes, leading to an ecological and responsible framework. The book is illustrated by numerous design and architecture teams who follow the guidelines of ecological design with reclaimed wood.

Past, Present, Future is an interview project by Itinerant Office, asking acclaimed architects to share their perspectives on the constantly evolving world of architecture. Each interview is split into three video segments: Past, Present, and Future, in which interviewees discuss their thoughts and experiences of architecture through each of those lenses. The first episode of the project featured 11 architects from Italy and the Netherlands and Episode II is comprised of interviews with 13 architects from Spain, Portugal, France, and Belgium.
The goal of the series is to research these successful firms and attempt to understand their methods and approaches. By hopefully gaining a clearer picture of what it means to be an architect in the 21st century, the videos can also serve as inspiration for the next generation of up-and-coming architects and students as they enter the field.
Juan Herreros is an acclaimed Spanish architect with multiple award-winning projects to date. In addition to his impressive creations in the construction field, he has strived to redefine the practice of architecture by teaching at the School of Architecture in Madrid and at the GSAPP Columbia University in New York. His collaborative office, Studio Herreros, is an award-winning firm with projects built all over the world, ranging between residential and public spaces. These projects vary between small-scale, "immediate" projects, and internationally-commissioned structures and building competitions, allowing the architect to be one of the most influential Spanish architects practicing today.

Although architecture has been constantly evolving, past builders have laid out a huge amount architectural heritage for us to learn from and get inspired by, and integrating natural elements with man-made structures is no exception.
Shanghai-based architect and architectural photographer Amey Kandalgaonkar found inspiration in the rock cut-tomb of Madain Saleh in Saudi Arabia, and with the same architecture approach, designed two residential projects that incorporate architecture with the rigid parts of nature.

What happens when the sensor-imbued city acquires the ability to see – almost as if it had eyes? Ahead of the 2019 Shenzhen Biennale of Urbanism\Architecture (UABB), titled "Urban Interactions," ArchDaily is working with the curators of the "Eyes of the City" section at the Biennial to stimulate a discussion on how new technologies – and Artificial Intelligence in particular – might impact architecture and urban life. Here you can read the “Eyes of the City” curatorial statement by Carlo Ratti, the Politecnico di Torino and SCUT. If you are interested in taking part in the exhibition at UABB 2019, submit your proposal to the “Eyes of the City” Open Call by May 31st, 2019: www.eyesofthecity.net
Without the city, modernity could never have been invented. What we are in the midst of discovering now is whether modernity can survive in a city transformed by the digital revolution. The village may offer security and community, but what it does not allow its inhabitants is the possibility of being different, a phenomenon that is as true now as it was during the witch-burning era.

When we think about a perfect match between acoustics and good design it may not be as easy as it seems. A number of technical decisions in order to make an interior space acoustically efficient -and to achieve its programmatic purpose correctly- can make some of the architect's design intentions fade and be replaced by standard and prefabricated panels.
In this article, we present a selection of architecture projects that are able to create a memorable visual impact as well as an impeccable interior solution for acoustics. These are our favorite 14 music venues that fascinate inside and out.

The Midnight Charette is an explicit podcast about design, architecture, and the everyday. Hosted by architectural designers David Lee and Marina Bourderonnet, it features a variety of creative professionals in unscripted and long-format conversations that allow for thoughtful takes and more personal discussions. Honesty and humor are used to cover a wide array of subjects: some episodes provide useful tips for designers, while others are project reviews, interviews, or simply explorations of everyday life and design. The Midnight Charette is available for free on iTunes, YouTube, Spotify, and all other podcast directories.

On this episode of The Midnight Charette podcast, hosts David Lee and Marina Bourderonnet discuss six career questions regarding office and employee reputation in Architecture from the Archinect forum thread, The Issue of Reputation in Architecture. If you have any questions or advice about portfolios or any other design-related topics, leave a voicemail at The Midnight Charette hotline: 213-222-6950.

American video game and software development company Epic Games today welcomes Twinmotion as the latest offering to help visualization professionals in the architecture, construction, urban planning, and landscaping industries better communicate their designs. Powered by Unreal Engine 4, Twinmotion delivers real-time, final-quality rendering through a simple and intuitive interface, with the ability to quickly produce a variety of presentation options including images, panoramas, videos, and virtual reality content.

On April 19th and 20th, fifth year SCI-Arc undergraduates presented their final thesis projects to panels of faculty and guest juries comprised of some of the top architects, critics, and theorists in the field – including Undergraduate Program Chair Tom Wiscombe, Undergraduate Thesis Coordinator Jenny Wu, and Special Thesis Advisor and former SCI-Arc Director Neil M. Denari. This year’s thesis advisors were Kristy Balliet, Marcelo Spina, and Peter Testa.

The Midnight Charette is an explicit podcast about design, architecture, and the everyday. Hosted by architectural designers David Lee and Marina Bourderonnet, it features a variety of creative professionals in unscripted and long-format conversations that allow for thoughtful takes and more personal discussions. Honesty and humor are used to cover a wide array of subjects: some episodes provide useful tips for designers, while others are project reviews, interviews, or simply explorations of everyday life and design. The Midnight Charette is available for free on iTunes, YouTube, Spotify, and all other podcast directories.

The ventilated façade is a construction solution that uses a double enclosure distanced from each other by a support structure to generate an air chamber for ventilation. This operation creates a chimney effect that activates air currents by convection, improving the acoustic and thermal insulation of the building, and increasing its energy efficiency.
Due to its nature and manufacturing, the 3.5 mm porcelain tile is a great choice for ventilated façade cladding. Its high resistance to weathering, dimensional stability, and lightness reduce the support structure requirements. It weighs 3 times less than a traditional porcelain tile and allows large formats, up to 3.6 meters, reducing the number of joints. It also delivers high color stability, impact resistance, and low maintenance over time.

Los Angeles’ booming hospitality industry has provoked many designers to develop fresh, state-of-the-art spaces that fascinate citizens and visitors of the contemporary city. However, some designers are experimenting with abandoned structures, merging historic buildings with contemporary features. The relatively new design trend of adaptive reuse, which was a novelty in the early 2000’s, has now become an in-demand practice in LA, standing front and center in the restaurant / hotel industry.
To dig deeper into why Los Angeles’ hospitality industry is embracing historic buildings, Metropolis Magazine spoke with key hospitality designers and developers in the city such as Historic Resources Group, 213 Hospitality, and Design, Bitches, to learn more about their take on adaptive reuse.

Contemporary Chinese architects can be divided into two main categories. One is a huge network of government and university-owned design institutes and the other –independent, privately-run architects’ studios, a phenomenon that was started by Beijing-based architect Yung Ho Chang when he opened the very first such practice in 1993. While it is these independent architects that succeeded in producing many, mostly small-scale original works that collectively established a new architectural identity that is unmistakably Chinese, it is the design institutes that produce the greatest bulk of the built environment in the country. For this reason, I wanted to talk to Weiping Shao, the Chief Executive Architect of the Beijing Institute of Architectural Design, BIAD. In a way, Mr. Shao is the chief architect of the Chinese capital. He also serves as the Executive Director of the Architectural Society of China. Shao graduated from Tongji University in Shanghai in 1984 with a master’s degree. Apart from heading BIAD’s design efforts, the architect is the head and leading designer of his 30-architect studio called UFo, which was founded in 2003. We met at Shao’s office, full of international magazines and with an expansive view over Downtown Beijing and spoke with the help of translator and architect Zewo Zhou who works at the studio.