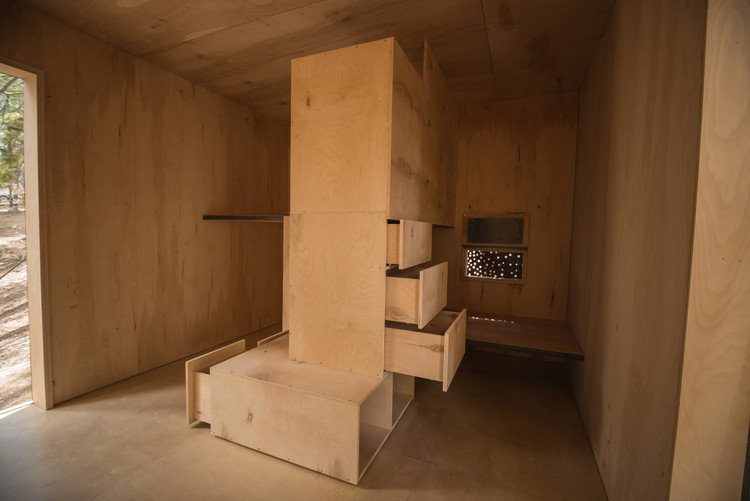
Tiny houses have become popular in recent years as housing prices continue to soar. Whether as an off-the-grid retreat or a way to live more simply and economically, tiny homes offer a more flexible way to live. They are even being used by charity organizations such as the Tiny Homes Foundation in Australia as a way to tackle the issue of homelessness in cities and the need for social housing. As the popularity and need for tiny homes become ever more prevalent, knowing the necessary skills to design a tiny house for yourself or a client is a useful skill to have.
Below are 6 tips to keep in mind when designing and building a tiny house:
1. Check Local Laws Before You Start Designing
Often, tiny houses are built on trailers to eliminate the need for building permits. In the US and Australia, most tiny houses have wheels so they can be legally classified as a campervan and not an illegally small house. However, local laws can vary so it is important to check them before you start designing. This will also be helpful in determining the size of your tiny house, as well as whether there are any regulations regarding certain materials or where you can place it.

2. A Good Plan is a Good Building
The plan of any building is important, but this is especially true in regards to tiny houses, where every square centimeter of space matters. With careful and clever planning, a 20-square-meter tiny house can feel much larger and more comfortable to live in. One key way to achieve this is through the use of sliding doors, eliminating the space that is taken up by the swing of a traditional door; in fact, it is important to get rid of all unnecessary doors in the first place, to open up the limited space. Another way to create a more spacious environment is to maximize window space (although be careful of insulation issues). By bringing in natural light and views to the outdoors, it allows the inhabitant to feel as if the outside is an extension to the tiny home.


3. Don’t Simply Shrink Everything
An easy mistake to make is to correlate “tiny house” with “tiny everything,” which couldn’t be more wrong. By shrinking bathroom space or bed sizes too extensively, it hugely affects the quality of the living space. A better way to go about things would be to explore multifunctionality, asking whether each piece of furniture could have multiple uses, such as storage beds, or a bookshelf that transforms into a desk. The adaptability of the spaces could also extend to the architecture itself, with adaptable walls pulling out to become seating, and slotted back when not in use. The possibilities are endless, and the potentials for tiny houses can be extended through innovative architecture.


4. Don’t Forget the Foundation (And the Roof)
It is important to consider the foundations when designing a tiny house. The first question is whether you want the house to be easily transportable. The appeal of this, in addition to the legal issues surrounding tiny houses discussed above, are the main reason why most tiny houses are built on trailers. However, there are also other ways tiny houses can be built, such as on skids, stilts, or post and beam or concrete slab foundations. It is important to research the best foundation to use in order to suit the needs of your tiny house. The roof is another important part of the design that can’t be ignored. For example, a flat roof may cause problems where debris and water can accumulate. The roof design becomes even more important if you live in a part of the world with snowfall and have to consider snow weights—and if your tiny house is transportable, you may wish to consider the entire range of environments it's likely to encounter.

5. Focus on the Weight
Leading on from the last point, weight is a huge issue to be considered when designing and building a tiny house. If the house is designed to be transportable, lightweight materials must be used to minimize the weight of the house. If built on a trailer, you must also consider “tongue weight,” meaning how much weight is on the front, toward the tongue of the trailer, and how much weight is on the back. If there isn’t enough weight on the trailer tongue, it can end up swaying from side to side when transporting the house, and if there is too much weight, it can overload the tires and push the vehicle around. Both situations can be extremely dangerous, so calculating the weight of the house is essential.


6. Think Outside the Box for Materials
Tiny houses are often made with salvaged or recycled materials to reduce cost and to be more environmentally sustainable. Architects are becoming more and more innovative in their use of recycled materials, so think outside the box when designing your tiny house. Every choice of material is significant, as the house is so small that every surface must count. Windows were mentioned previously as important elements to expand the space, so the choice of glass is crucial. Depending on the climate in which you want to build the tiny house, it is important to investigate the thermal qualities of different glass products. With around 40% of household energy used for heating and cooling, the use of materials and passive design can lower energy costs substantially.








