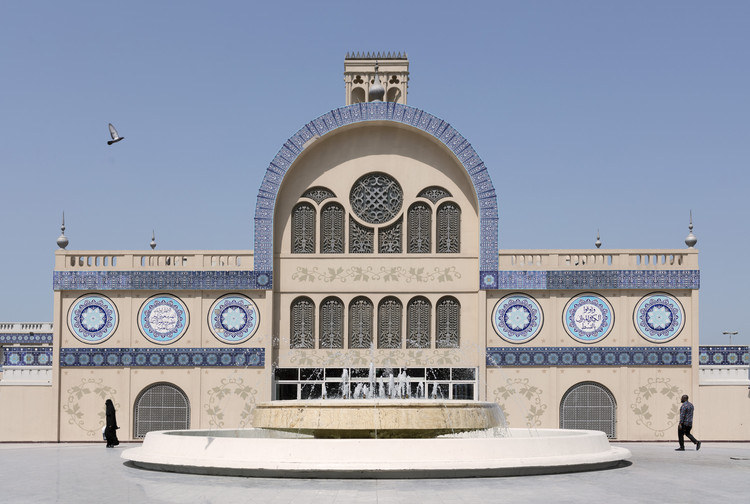
Graveyards full of names that have long been forgotten, plaques etched with portraits that you ignore on your morning jog, monuments with friezes that depict the triumphs of war—all these are examples of memorial architecture, which once held intense emotional meaning for certain individuals or groups of people, but have now gradually become tourist attractions or anachronistic sites within a changed landscape.
Since the horrors of World War II memorial architecture has changed drastically, from monuments focusing on names, heroes, and patriotism to abstract symbols of mourning and loss. How will this shift in the design of memorials change the way we experience them in the present and, more importantly, in the future? When generations pass away and the memorialized event becomes almost forgotten, how will we experience and remember?




































.jpg?1533346303)















Ortmeyer.jpg?1528984759)


















.jpg?1528390053)










