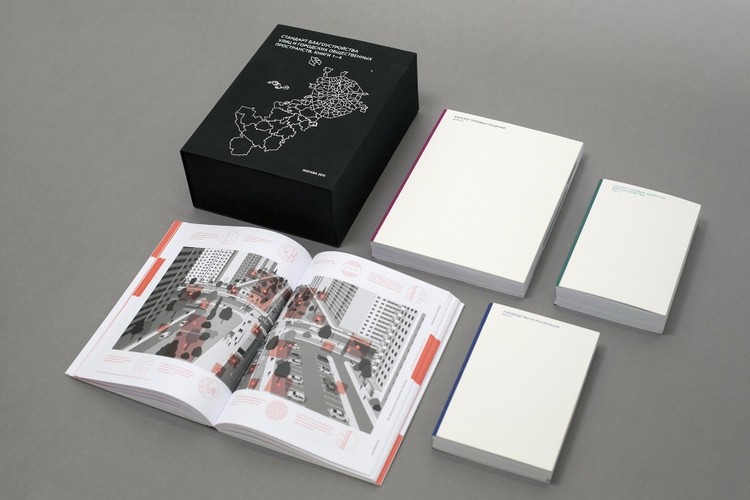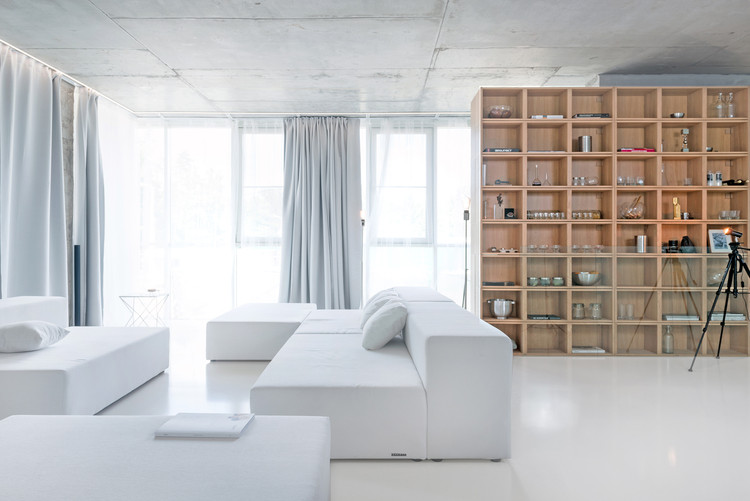
-
Architects: ABD architects
- Area: 20000 m²
- Year: 2016
-
Manufacturers: Lightnet, Nayada, Shaw
-
Professionals: PRIDEX Group, RBTT Consultants



Visualizations of the last full-scale skyscrapers in Moscow’s new International Business Center (“Moscow City”) have been revealed. Designed by an international team made up of HOK (USA), FXFOWLE (USA) and SPEECH (Russia), the two “Neva Towers” will provide additional residential and office space to the skyscraper district, which includes many of Europe’s tallest structures, including Europe’s tallest building, Federation Tower (sometimes called Vostok Tower); and one of the world’s tallest twisting buildings, Evolution Tower.

In the beginning of 2010, Russian President Dmitri Medvedev announced the creation of a “Silicon Valley for Russia,” to be located in a southern suburb of Moscow, that would feature research facilities, university laboratories, start-ups, meeting hubs, and housing. After an international competition in 2011, each of the districts within this larger project was awarded to its own architect. After careful planning, Agence d’Architecture A. Bechu & Associés has unveiled its design for District 11 of the project.
Concentrating on ecological housing, this district will contain individual houses dedicated to researchers and their families, under the greater goal of positive social interactions.


In August of this year the White Tower, one of Yekaterinburg’s signature Constructivist-era buildings, opened its doors to the public for the first time. Polina Ivanova, Director of the Podelniki Architecture Group gave Strelka Magazine insight into how the practice got its hands on the tower, and launched it as the city's latest cultural venue.

.jpg?1475701455)
Maksim Atayants and Maksim Atayants Workshop have announced the construction of Laikovo, a new, large, classically-designed city in the Moscow Region that will be built from scratch – which, according to the architects, will be the first classical city to be built from the ground up in Russia in over 100 years.
Intended to embody the best practices of Russian and global urban planning, the city will be designed in the modern classic style in five districts, and will become Moscow’s nearest satellite city, located near Rublyovka, with easy access to the paid expressway, the M-1 double.
50 percent of the 116-hectare city will be dedicated to public space, including a two-hectare park and lake at city center, as well as a main waterway that will become the Moscow Region’s longest artificial channel.

Maksim Sodomovsky of iVision3D has created a virtual tour of the Dominion Office Building, designed by Zaha Hadid Architects, in Moscow, Russia. Completed in 2015, the project is among the new infrastructure being built to support the growing creative and IT industries in the southeast of the city. The design is organized as a series of stacked plates, connected with curving elements and surrounding a central atrium exposed to natural light.
Check out the virtual tour here:

The team of architects Maryam Fazel and Belinda Ercan, from Iran and Germany, respectively, have won first prize in the competition for the design of the Moscow Circus School launched by the Architectural Competition Concours d’Architecture (AC-CA).
The winning proposal, entitled Elytra, is an “eye-catching, cutting-edge, [and] unconventional” design that will tower over Moscow’s Tverskoy District, an area which features a burgeoning artistic scene.
Inspired by the forewings of insects—called elytra—the project opens upwards as a protective shell, and will feature both public and private space.

The Strelka Institute for Architecture, Media and Design has launched the enrollment campaign for the postgraduate education program. The theme of the 7th academic year at Strelka is entitled The New Normal. Research will focus on the new contemporary condition, which has emerged because of the rapid development of technology—including machine intelligence, biotechnology, automation, alternative spaces created in VR and AR—and define new paths for urban design and development.

Architecture inherently appears to be at odds with our mobile world – while one is static, the other is in constant motion. That said, architecture has had, and continues to have, a significant role in facilitating the rapid growth and evolution of transportation: cars require bridges, ships require docks, and airplanes require airports.
In creating structures to support our transit infrastructure, architects and engineers have sought more than functionality alone. The architecture of motion creates monuments – to governmental power, human achievement, or the very spirit of movement itself. AD Classics are ArchDaily's continually updated collection of longer-form building studies of the world's most significant architectural projects. Here we've assembled seven projects which stand as enduring symbols of a civilization perpetually on the move.

A team comprised of Chinese architects Hang Guo and Shanshan Li have used the history of theatre and circus to drive their proposal for a new Moscow Circus School. The design, dubbed Dome and Circus, was developed for the recent Architectural Competition Concours d'Architecture (AC-CA) competition, which encouraged participants to consider the ways in which their design could generate discussion about the relationship between architecture and culture.

Earlier this year the development of a new Street Design Standard for Moscow was completed under a large-scale urban renovation program entitled My Street, and represents the city's first document featuring a complex approach to ecology, retail, green space, transportation, and wider urban planning. The creators of the manual set themselves the goal of making the city safer and cleaner and, ultimately, improving the quality of life. In this exclusive interview, Strelka Magazine speaks to the Street Design Standard's project manager and Strelka KB architect Yekaterina Maleeva about the infamous green fences of Moscow, how Leningradskoe Highway is being made suitable for people once again, and what the document itself means for the future of the Russian capital.


Yuri Grigoryan founded Project Meganom in 1999 in Moscow with his partners Alexandra Pavlova, Iliya Kuleshov, and Pavel Ivanchikov. Together, the group all graduated from Moscow’s Architectural Institute, MArchI in 1991, the year of the Soviet Union’s collapse, and then practiced at the studio of Moscow architect Alexander Larin. Today Project Meganom is headed by Grigoryan, Iliya Kuleshov, Artem Staborovsky, and Elena Uglovskaya, and keeps in close contact with the theoretical side of architecture: Grigoryan teaches at his alma mater and until recently he was the Director of Education at Strelka Institute, founded in 2009 under the creative leadership of Rem Koolhaas, while in 2008 the practice was involved in the Venice Architecture Biennale with their San Stae project for curator Yuri Avvakumov's “BornHouse” exhibition. All of this gives Grigoryan an interesting overview of Russia's unique architectural context. In this interview from his “City of Ideas” column, Vladimir Belogolovsky speaks with Grigoryan about the issues facing Russian architecture and how Project Meganom has responded to those challenges.



When it comes to urbanism these days, people’s attention is increasingly turning to Moscow. The city clearly intends to become one of the world’s leading megacities in the near future and is employing all necessary means to achieve its goal, with the city government showing itself to be very willing to invest in important urban developments (though not without some criticism).
A key player in this plan has been the Moscow Urban Forum. Although the forum’s stated goal is to find adequate designs for future megacities, a major positive side-effect is that it enables the city to organize the best competitions, select the best designers, and build the best urban spaces to promote the city of Moscow. The Forum also publishes research and academic documents to inform Moscow’s future endeavors; for example, Archaeology of the Periphery, a publication inspired by the 2013 forum and released in 2014, notably influenced the urban development on the outskirts of Moscow, but also highlighted the importance of combining urban development with the existing landscape.