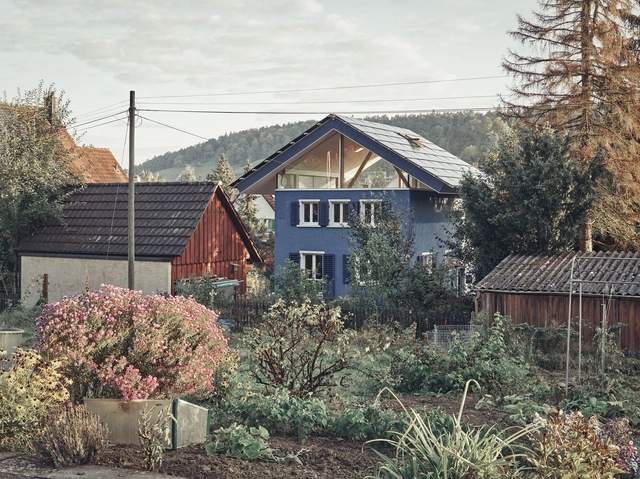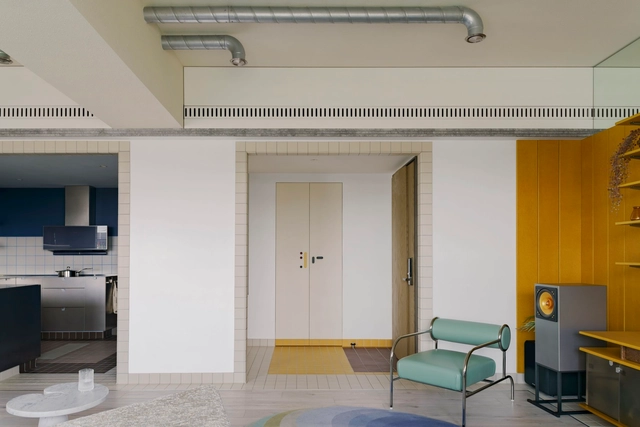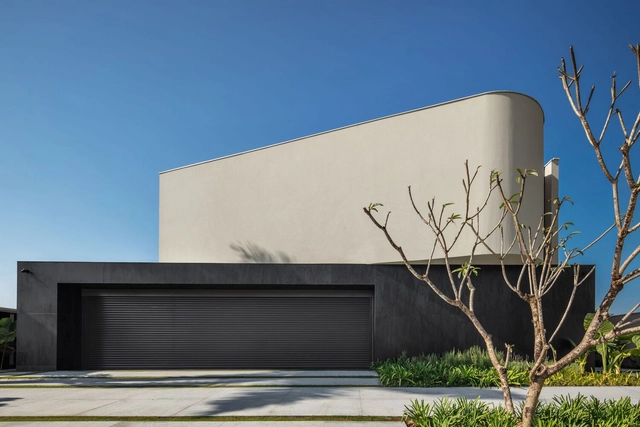
Projects
Mezcal Distillery / estudio ALA

-
Architects: estudio ALA
- Area: 2800 m²
- Year: 2023
https://www.archdaily.com/1025485/mezcal-distillery-estudio-alaAndreas Luco
Tiger Island Senior Apartments / Rome Office

-
Architects: Rome Office
- Area: 3768 m²
- Year: 2023
https://www.archdaily.com/1025525/tiger-island-senior-apartments-rome-officeValeria Silva
Liuquan Lake Children's Paradise / HID Landscape Architecture
https://www.archdaily.com/1025636/liuquan-lake-childrens-paradise-hid-landscape-architecture韩爽 - HAN Shuang
Gitti / STAY Architects

-
Architects: studio STAY Architects
- Area: 94 m²
- Year: 2024
https://www.archdaily.com/1025663/gitti-hotel-stay-architectsMiwa Negoro
Bun Pastry & Beverages / Architect Nonsense

-
Architects: Architect Nonsense
- Area: 100 m²
- Year: 2024
https://www.archdaily.com/1025650/bun-pastry-and-beverages-architect-nonsenseMiwa Negoro
El Perdido Spiritual Space / estudio ALA
https://www.archdaily.com/1025449/el-perdido-spiritual-space-estudio-alaAndreas Luco
Lake House / Gilda Meirelles Arquitetura
https://www.archdaily.com/1025577/lake-house-gilda-meirelles-arquiteturaAndreas Luco
Pink Mill Aparment / Kilo / Honc

-
Architects: Kilo / Honc
- Area: 80 m²
- Year: 2023
-
Manufacturers: Fritz Hansen, Berker, Creative cables, Element, Ikea, +4
https://www.archdaily.com/1025475/pink-mill-aparment-kilo-honcPilar Caballero
House with a Flying Roof / Lorenz Bachmann

-
Architects: Lorenz Bachmann
- Area: 130 m²
- Year: 2023
-
Professionals: Walter Bieler AG Holzbau, Zehnder Holz und Bau AG, Zehnder & Kählin AG, EWG Winterthur
https://www.archdaily.com/1025494/house-with-a-flying-roof-lorenz-bachmannPilar Caballero
Tarasana Healing Center / MA Estudio

-
Architects: MA Estudio
- Area: 300 m²
- Year: 2022
https://www.archdaily.com/1025383/tarasana-healing-center-ma-estudioHadir Al Koshta
Playgrounds in Jaworek Park in Tychy / RS + Robert Skitek

-
Architects: RS+ Robert Skitek
- Area: 7874 m²
- Year: 2024
-
Manufacturers: ATIS, Allplan, Bauder, Cinema 4D, ZANO
-
Professionals: Lechprojekt, PROJ-KAR, DOMiWENT, GTP
https://www.archdaily.com/1025492/playgrounds-in-jaworek-park-in-tychy-rs-plus-robert-skitekAndreas Luco
LEE Residence / InOrder Studio

-
Architects: InOrder Studio
- Area: 145 m²
- Year: 2024
-
Manufacturers: 41zero42, Agapecasa, Aica, Arflex, Artemide, +13
https://www.archdaily.com/1025597/lee-residence-inorder-studioHana Abdel
Eisai Kawashima Industrial Park Cafeteria and Office / TAISEI DESIGN Planners Architects & Engineers

-
Architects: TAISEI DESIGN Planners Architects & Engineers
- Area: 3587 m²
- Year: 2023
-
Manufacturers: Hokusan, SankyoAlumi, c-gate
-
Professionals: Taisei Corporation
https://www.archdaily.com/1025596/eisai-kawashima-industrial-park-cafeteria-and-office-taisei-design-planners-architects-and-engineersHana Abdel
Mountaintop Bilpin Resort / IAPA design

-
Architects: IAPA design
- Area: 300 m²
- Year: 2024
-
Manufacturers: Colorbond, DECORCRETE AUSTRALIA, Steel, corten steel
https://www.archdaily.com/1025497/mountaintop-bilpin-resort-iapa-designAndreas Luco
Galeriah House / Okha arquitetura e design
https://www.archdaily.com/1025580/galeriah-house-okha-arquitetura-e-designPilar Caballero
Amelia Tulum / Sordo Madaleno Arquitectos

-
Architects: Sordo Madaleno Arquitectos
- Area: 14185 m²
- Year: 2023
https://www.archdaily.com/1025522/amelia-tulum-sordo-madaleno-arquitectosPaula Pintos
Yuanbo Building, Hub of Art Teachers / THAD
https://www.archdaily.com/1025488/yuanbo-building-hub-of-art-teachers-thadAndreas Luco
































































































































