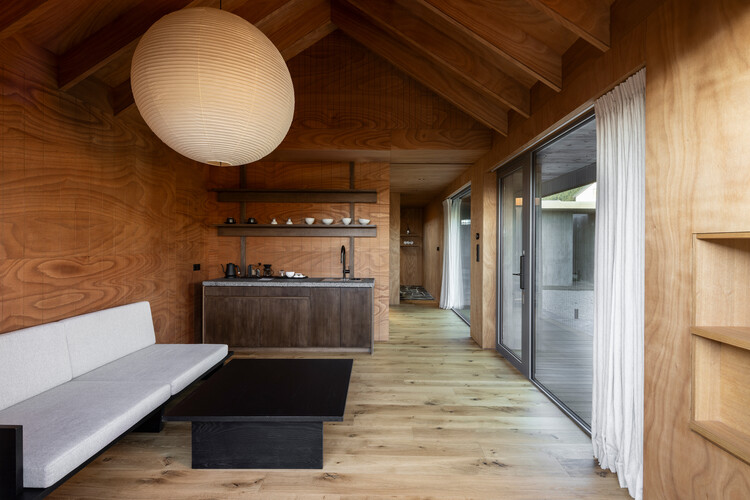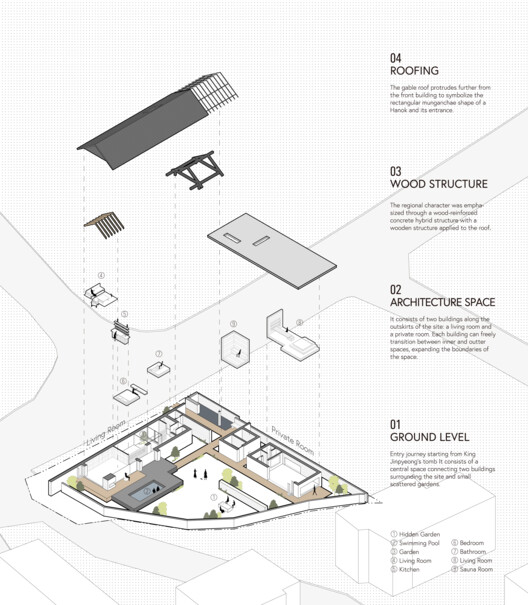
-
Architects: studio STAY Architects
- Area: 94 m²
- Year: 2024
-
Photographs:Hong Kiwoong
-
Lead Architects: Junghee Hong, Justin Ko

Text description provided by the architects. Gitti is a Gyeongbuk dialect meaning 'corner.' When facing the quiet and serene corner land facing the royal tomb, Jinpyeongwangneung, it seemed more appropriate to express the appearance of the land as it is than other languages that reveal the regionality or history of Gyeongju. This intention was reflected in the process of deriving the mass and the internal space plan, and the name of the place, 'Gitti,' was ultimately derived from Gitti.




Gitti consists of two buildings placed on the boundary of the land and a central garden. The main building (living room) is placed horizontally across the front of the land so that the long mass can be seen from the road, and it was intended to differentiate it from the general route of entering the building through the wall and external space. The main building placed in the front is also a Korean element corresponding to Jinpyeongwangneung and the surrounding Hanok buildings. The rectangular gatehouse that forms the wall of a Hanok was proposed in a new way, and the roof structure was extended like a main gate extending from the gatehouse to symbolize its entrance.




In order to create a complex landscape that harmonizes tradition and modernity, a combination of gable roofs, flat roofs, reinforced concrete structures, and wooden structures was used. The main building that is encountered before entering the site has a traditional look with its heavy exposed concrete body and wooden roof, but it is interpreted in a modern way by combining it with the annex with a flat roof.

The main building (living room) and the annex (private room) facing the central garden are each composed of divided internal spaces under one roof. The main building was planned to have a central courtyard to overcome the spatial limitations of the long rectangular mass so that it could be in contact with the outside at all points, and the annex was divided into guest rooms and sauna rooms to distinguish their uses.




































