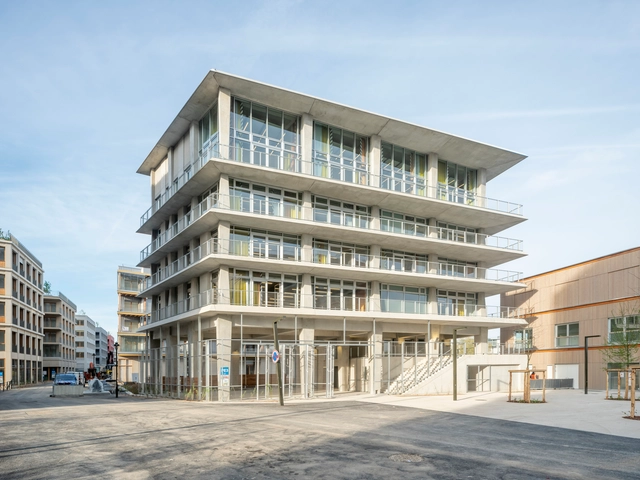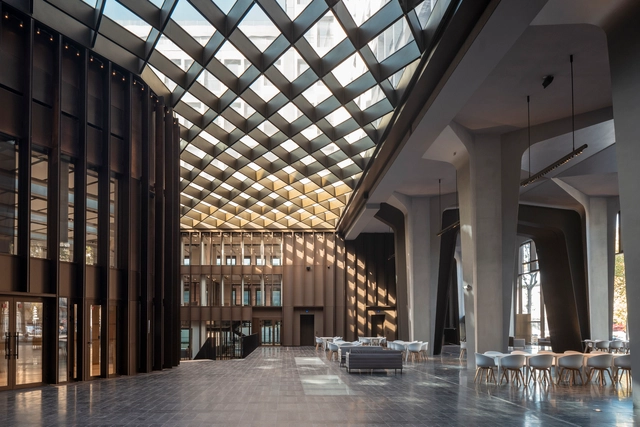-
ArchDaily
-
Projects
Projects
https://www.archdaily.com/986670/suspension-house-fougeron-architecturePilar Caballero
https://www.archdaily.com/1019503/alejandra-house-duarte-fournies-arquitectosPilar Caballero
https://www.archdaily.com/1019641/rives-de-lourcq-housing-brenac-and-gonzalez-and-associesHadir Al Koshta
https://www.archdaily.com/1019435/sheepfold-house-hilberinkbosch-architectenHadir Al Koshta
https://www.archdaily.com/1019589/shangri-la-in-oita-playground-sako-architectsHana Abdel
https://www.archdaily.com/1019647/olympe-short-lived-athletes-village-then-urban-arts-centre-farid-azib-architectHadir Al Koshta
https://www.archdaily.com/995168/house-tc-beta-office-for-architecture-and-the-cityValeria Silva
https://www.archdaily.com/1019654/vaires-sur-marne-olympic-nautical-stadium-auer-weberPilar Caballero
https://www.archdaily.com/1019640/pet-forest-gimpo-archirieHana Abdel
 © Inclined Studio
© Inclined Studio



 + 27
+ 27
-
- Area:
2467 m²
-
Year:
2023
-
Manufacturers: Saint-Gobain, Asian Paints, Century Plywood, Chemestone, Fevicol , +13Flexstone, Greenply, Gyproc, Ishan Enterprise, Jaipur Rugs, Kerakoll, Kohler, Ledium, Litomatic, Midea, Norisys, Orange Tree Home, Pepper fry-13 -
https://www.archdaily.com/1019601/the-evert-house-vpa-architectsPilar Caballero
https://www.archdaily.com/1019588/zig-house-dat-thu-design-and-constructionHana Abdel
https://www.archdaily.com/1019493/house-in-daigo-takehiko-suzukiHana Abdel
 © Manuel Sá
© Manuel Sá



 + 28
+ 28
-
- Area:
340 m²
-
Year:
2024
-
Manufacturers: Carbono, Casa Franceza, Cenário 2 , Clami, Construflama, +13Cremme, Dengô, Fernando Jaeger, Italian Pisos , Ladrilar, Metalcema, Pedras Coimbra, Portobello, REKA, Tokstok, Tramontina, Vasart, Vladimir Boniconte -13
https://www.archdaily.com/1019590/corujas-house-goivaSusanna Moreira
https://www.archdaily.com/1019599/transspecies-kitchen-andres-jaque-office-for-political-innovationPaula Pintos
https://www.archdaily.com/1018539/grande-armee-l1ve-office-building-baumschlager-eberle-architektenHadir Al Koshta
https://www.archdaily.com/1019438/bicigrill-house-banp-studioHadir Al Koshta
https://www.archdaily.com/1019316/the-treehouse-workplace-ippolito-fleitz-groupPilar Caballero
https://www.archdaily.com/1019649/folded-wall-house-dada-partnersHana Abdel
https://www.archdaily.com/1016706/first-narayever-synagogue-lga-architectural-partnersAndreas Luco
https://www.archdaily.com/1019355/charlee-restaurant-and-bar-kaviar-collaborativeHana Abdel
https://www.archdaily.com/1019315/guesthouse-floating-connection-ippolito-fleitz-groupPilar Caballero
https://www.archdaily.com/1018543/house-on-a-wharf-elliottarchitectsHadir Al Koshta
https://www.archdaily.com/1019567/de-achtertuin-restaurant-kumikiPilar Caballero
 © Alex Shoots Buildings
© Alex Shoots Buildings



 + 20
+ 20
-
- Area:
440 m²
-
Year:
2021
-
Manufacturers: BoConcept, EQUITONE, Fiandre, Laufen, M&T, +13TON, ACERA SKLO, AQ Form, BASF, Barrisol, Hormann, Jánošík, Marset, Stuv, TECHNISTONE, Velux, VitrA, Warema-13 -
https://www.archdaily.com/977075/cherry-tree-house-soa-architektiAndreas Luco
Did you know?
You'll now receive updates based on what you follow! Personalize your stream and start following your favorite authors, offices and users.


















