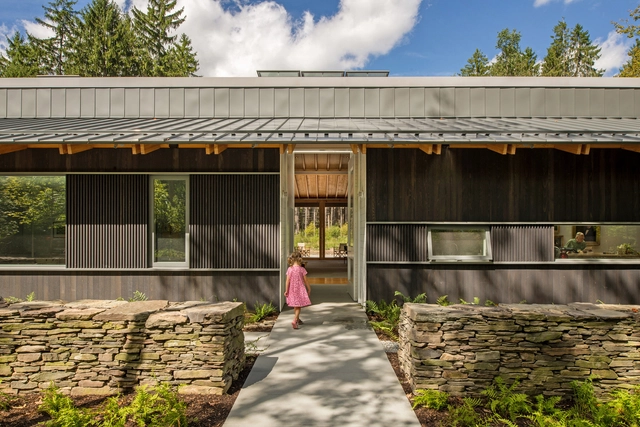ArchDaily
Projects
Projects
August 10, 2024
https://www.archdaily.com/1019666/pergola-house-entopos-architects Valeria Silva
August 10, 2024
https://www.archdaily.com/999476/black-fox-ranch-clb-architects Andreas Luco
August 10, 2024
https://www.archdaily.com/1019360/cabane-7l-installation-manuel-bouzas Andreas Luco
August 10, 2024
https://www.archdaily.com/1019594/homestead-c-citizen-design Pilar Caballero
August 10, 2024
https://www.archdaily.com/1019565/beijing-road-yue-chao-lou-new-in-atelier-cns-cicada-art Andreas Luco
August 10, 2024
https://www.archdaily.com/1019794/house-lu-kc-design-studio Hana Abdel
August 09, 2024
https://www.archdaily.com/988299/cloudland-atelier-xi Collin Chen
August 09, 2024
https://www.archdaily.com/1019595/light-path-residence-bohlin-cywinski-jackson Pilar Caballero
August 09, 2024
https://www.archdaily.com/1019252/bosco-corporate-building-aflalo-gasperini-arquitetos Susanna Moreira
August 09, 2024
https://www.archdaily.com/1019535/hotel-saltus-tara-architekten Hadir Al Koshta
August 09, 2024
https://www.archdaily.com/1019854/dtu-skylab-research-and-education-building-rorbaek-og-moller-arkitekter Hana Abdel
August 09, 2024
https://www.archdaily.com/1019896/perth-museum-mecanoo Hana Abdel
August 09, 2024
https://www.archdaily.com/1019908/cocoon-pre-primary-extension-at-bloomingdale-international-school-andblack-design-studio Hana Abdel
August 09, 2024
https://www.archdaily.com/1019804/sao-pedro-do-sul-roman-baths-joao-mendes-ribeiro Susanna Moreira
August 09, 2024
https://www.archdaily.com/1019899/detached-house-in-ko-ryo-town-koyori Hana Abdel
August 09, 2024
https://www.archdaily.com/1018030/nine-square-pavilion-atelier-fcjz Pilar Caballero
August 09, 2024
https://www.archdaily.com/1019847/the-reserve-01-house-studio-bhd Hana Abdel
August 08, 2024
https://www.archdaily.com/996534/eldorado-tres-house-o2-architecture Valeria Silva
August 08, 2024
© Daniel Santo + 32
Area
Area of this architecture project
Area:
229 m²
Year
Completion year of this architecture project
Year:
2023
Manufacturers
Brands with products used in this architecture project
Manufacturers: Bazar da Construção , Debacco , Deca , ECO PORTINARI , FRASCARELI ACABAMENTOS , +9 GESSO.FA , GRANE PEDRAS , HIDROLAR , Kohler , SINKOL , SIQUEIRA & SIQUEIRA , TETO LÓGICO , Tarkett , Villagres -9 https://www.archdaily.com/1019690/dali-twins-house-laercio-fabiano-arquitetura Susanna Moreira
August 08, 2024
https://www.archdaily.com/1019667/house-10-x-10-titus-bernhard-architekten Valeria Silva
August 08, 2024
https://www.archdaily.com/996720/nz10-apartment-auba-studio Pilar Caballero
August 08, 2024
https://www.archdaily.com/1019855/t-at-m-at-sewtxw-aquatic-and-community-centre-hcma-architecture-plus-design Hana Abdel
August 08, 2024
https://www.archdaily.com/1019824/guabo-house-ese-colectivo Andreas Luco
August 08, 2024
https://www.archdaily.com/1019645/turku-market-square-pavilions-schauman-and-nordgren-architects Hadir Al Koshta
Did you know? You'll now receive updates based on what you follow! Personalize your stream and start following your favorite authors, offices and users.















