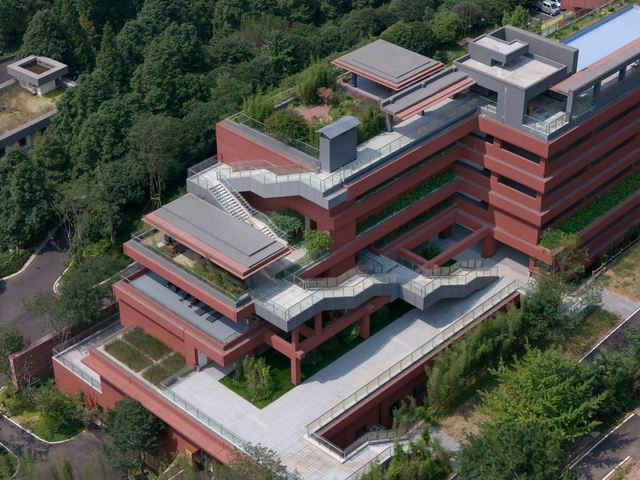-
ArchDaily
-
Projects
Projects
https://www.archdaily.com/1025417/danling-laoe-mountain-resort-epos-architectureValeria Silva
https://www.archdaily.com/1025444/rafieians-house-pargar-architecture-and-design-studioPilar Caballero
https://www.archdaily.com/1025516/meadow-lane-retreat-wheeler-kearns-architectsHadir Al Koshta
https://www.archdaily.com/1025500/dezessete-house-studio-gontijo-arquiteturaPilar Caballero
https://www.archdaily.com/1025370/dansehallerne-national-center-for-dance-and-choreography-mikkelsen-arkitekterHadir Al Koshta
https://www.archdaily.com/1025474/apartment-grosslingova-kilo-honcPilar Caballero
https://www.archdaily.com/1025422/la-grange-burgundy-farm-renovation-and-conversion-le-devehat-vuarnesson-architectesPilar Caballero
https://www.archdaily.com/1025447/m-hotel-ho-khue-architectsAndreas Luco
https://www.archdaily.com/1025333/house-among-trees-and-houses-bailorullPaula Pintos
https://www.archdaily.com/1025437/the-desert-relics-karim-plus-eliasHana Abdel
https://www.archdaily.com/1025381/a-building-life-architectsMiwa Negoro
https://www.archdaily.com/1025435/tram-house-ho-studioHana Abdel
https://www.archdaily.com/1025489/ness-plus-n3ss-restaurant-ooaa-oficios-asociadosPilar Caballero
https://www.archdaily.com/1025402/atelier-111-house-andre-simao-and-nuno-bessaAndreas Luco
 © Eugeni Pons
© Eugeni Pons-
- Area:
2550 m²
-
Year:
2023
-
https://www.archdaily.com/1025452/cultural-centre-in-bourg-la-reine-dominique-coulon-and-associesValeria Silva
https://www.archdaily.com/1025469/valine-house-conversion-ldsraHadir Al Koshta
https://www.archdaily.com/1025434/student-residence-cergy-graal-architecturePilar Caballero
https://www.archdaily.com/1025453/yuyarina-pacha-community-library-al-bordeAndreas Luco
https://www.archdaily.com/1025442/cheer-kindergarten-hibinosekkei-plus-youji-no-shiroHana Abdel
https://www.archdaily.com/1025440/sorbet-showroom-muselabHana Abdel
https://www.archdaily.com/1025421/la-do-coffee-spng-architectsPilar Caballero
https://www.archdaily.com/1025394/kubrick-office-inorder-studioHana Abdel
https://www.archdaily.com/1025379/betasso-overlook-cabin-renee-del-gaudio-architectureHadir Al Koshta
https://www.archdaily.com/1025392/house-for-two-brothers-pablo-bris-marinoPilar Caballero
Did you know?
You'll now receive updates based on what you follow! Personalize your stream and start following your favorite authors, offices and users.


















