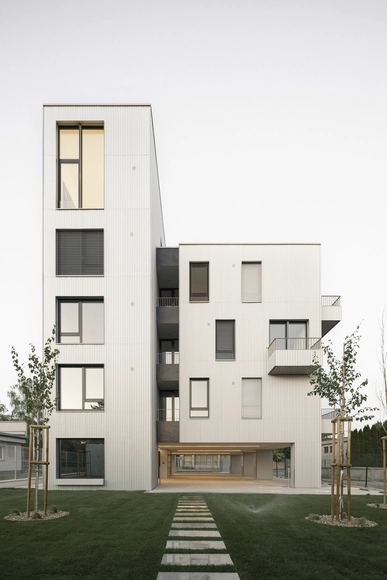-
ArchDaily
-
Projects
Projects
https://www.archdaily.com/1025561/california-house-marchetti-bonetti-plusAndreas Luco
https://www.archdaily.com/1025536/podun-apartment-building-kuklica-x-smerek-architektiPilar Caballero
https://www.archdaily.com/1025534/limestone-house-archer-plus-braunPilar Caballero
https://www.archdaily.com/1025791/sommarhus-e-johan-sundberg-arkitekturHadir Al Koshta
https://www.archdaily.com/1025737/nairobi-waldorf-school-urko-sanchez-architectsHana Abdel
https://www.archdaily.com/1025752/ziraat-bank-headquarters-kpfHana Abdel
https://www.archdaily.com/1025724/white-fortress-house-taep-aapMiwa Negoro
https://www.archdaily.com/1025699/nantong-grand-theatre-biad韩爽 - HAN Shuang
https://www.archdaily.com/1025719/palm-springs-house-arkheMiwa Negoro
https://www.archdaily.com/1025751/periscope-house-atelier-rzlbdHana Abdel
https://www.archdaily.com/1025328/cultura-artistica-pedro-e-paulo-bruna-arquitetos-associadosAndreas Luco
https://www.archdaily.com/1025574/park-of-oracles-earth-pavilions-zop-institute-for-spatial-designHadir Al Koshta
 © Panagiotis Voumvakis
© Panagiotis Voumvakis



 + 24
+ 24
-
- Area:
240 m²
-
Year:
2023
-
Manufacturers: DIMITRIS KYRIAKOPOULOS, ECO -FIRE, EFARMOGES KRITIKOS, GESCOVA, Home deco, +6Kitchen Gallery, MODA BAGNO, NIKOS PAPADATOS, SKANDALIS, SMK GROUP-PAROS, YDRO PAROS-6 -
https://www.archdaily.com/1025616/yarn-residence-react-architectsAndreas Luco
https://www.archdaily.com/1025638/chengdu-jiaozi-pedestrian-bridge-china-southwest-architectural-design-and-research-institute-corp-ltd韩爽 - HAN Shuang
https://www.archdaily.com/1025591/the-wandering-house-lionel-ballmerPilar Caballero
https://www.archdaily.com/1025733/vung-tau-house-sanuki-daisuke-architectsMiwa Negoro
https://www.archdaily.com/1025750/diriyah-biennale-foundation-bricklabMiwa Negoro
https://www.archdaily.com/1025720/peckish-bakery-guudpin-designMiwa Negoro
https://www.archdaily.com/1025718/oshigome-base-hayato-komatsu-architectsMiwa Negoro
https://www.archdaily.com/1025617/brown-house-bldusAndreas Luco
https://www.archdaily.com/1025589/nuu-auge-suite-rodape-arquiteturaPilar Caballero
https://www.archdaily.com/1025595/daillens-sports-facility-localarchitecturePilar Caballero
https://www.archdaily.com/1025537/rusty-house-studio-on-the-ryePilar Caballero
https://www.archdaily.com/1025487/community-hall-graalAndreas Luco
Did you know?
You'll now receive updates based on what you follow! Personalize your stream and start following your favorite authors, offices and users.












