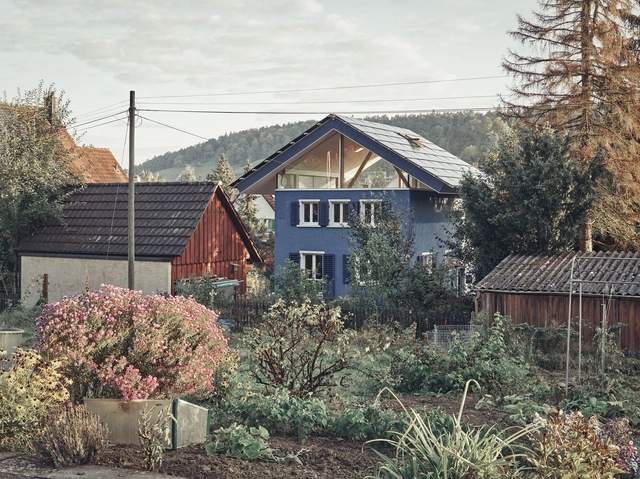-
ArchDaily
-
Projects
Projects
 © Panagiotis Voumvakis
© Panagiotis Voumvakis



 + 24
+ 24
-
- Area:
240 m²
-
Year:
2023
-
Manufacturers: DIMITRIS KYRIAKOPOULOS, ECO -FIRE, EFARMOGES KRITIKOS, GESCOVA, Home deco, +6Kitchen Gallery, MODA BAGNO, NIKOS PAPADATOS, SKANDALIS, SMK GROUP-PAROS, YDRO PAROS-6 -
https://www.archdaily.com/1025616/yarn-residence-react-architectsAndreas Luco
https://www.archdaily.com/1025638/chengdu-jiaozi-pedestrian-bridge-china-southwest-architectural-design-and-research-institute-corp-ltd韩爽 - HAN Shuang
https://www.archdaily.com/1025591/the-wandering-house-lionel-ballmerPilar Caballero
https://www.archdaily.com/1025733/vung-tau-house-sanuki-daisuke-architectsMiwa Negoro
https://www.archdaily.com/1025750/diriyah-biennale-foundation-bricklabMiwa Negoro
https://www.archdaily.com/1025720/peckish-bakery-guudpin-designMiwa Negoro
https://www.archdaily.com/1025718/oshigome-base-hayato-komatsu-architectsMiwa Negoro
https://www.archdaily.com/1025617/brown-house-bldusAndreas Luco
https://www.archdaily.com/1025589/nuu-auge-suite-rodape-arquiteturaPilar Caballero
https://www.archdaily.com/1025595/daillens-sports-facility-localarchitecturePilar Caballero
https://www.archdaily.com/1025537/rusty-house-studio-on-the-ryePilar Caballero
https://www.archdaily.com/1025487/community-hall-graalAndreas Luco
https://www.archdaily.com/1025485/mezcal-distillery-estudio-alaAndreas Luco
https://www.archdaily.com/1025525/tiger-island-senior-apartments-rome-officeValeria Silva
https://www.archdaily.com/1025636/liuquan-lake-childrens-paradise-hid-landscape-architecture韩爽 - HAN Shuang
https://www.archdaily.com/1025663/gitti-hotel-stay-architectsMiwa Negoro
https://www.archdaily.com/1025650/bun-pastry-and-beverages-architect-nonsenseMiwa Negoro
https://www.archdaily.com/1025449/el-perdido-spiritual-space-estudio-alaAndreas Luco
https://www.archdaily.com/1025577/lake-house-gilda-meirelles-arquiteturaAndreas Luco
https://www.archdaily.com/1025475/pink-mill-aparment-kilo-honcPilar Caballero
https://www.archdaily.com/1025494/house-with-a-flying-roof-lorenz-bachmannPilar Caballero
https://www.archdaily.com/1025436/frihamnskyrkan-church-elding-oscarsonPilar Caballero
https://www.archdaily.com/1025383/tarasana-healing-center-ma-estudioHadir Al Koshta
https://www.archdaily.com/1025492/playgrounds-in-jaworek-park-in-tychy-rs-plus-robert-skitekAndreas Luco
Did you know?
You'll now receive updates based on what you follow! Personalize your stream and start following your favorite authors, offices and users.











