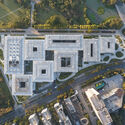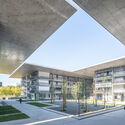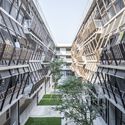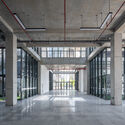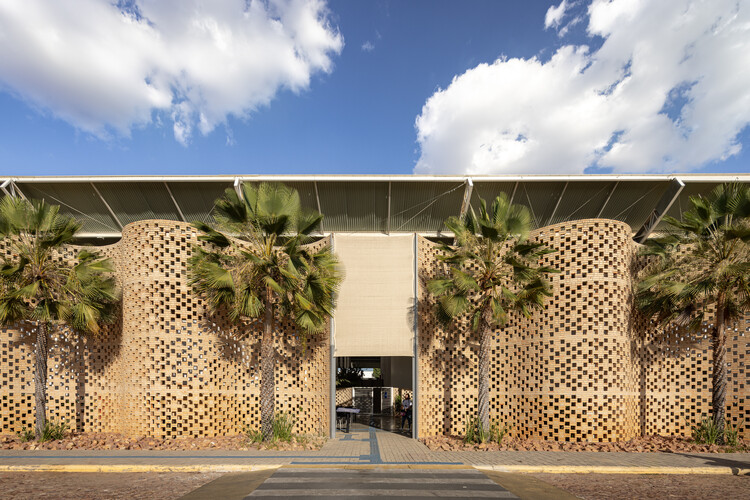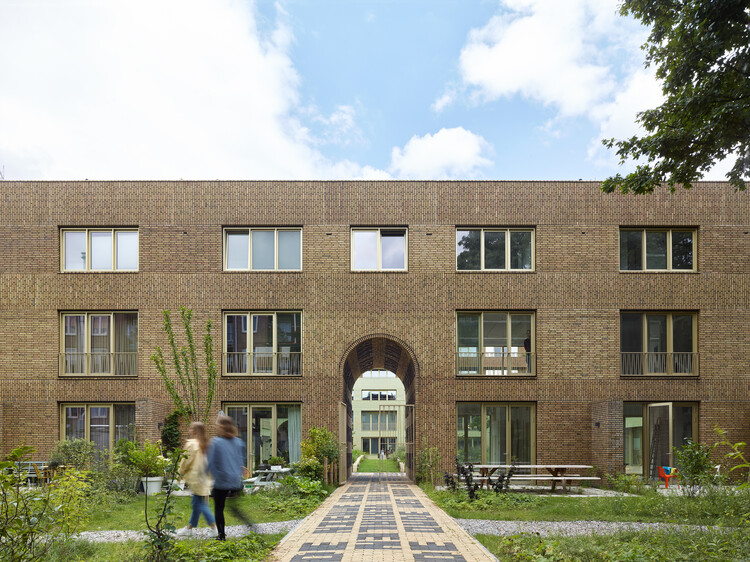D5 Render is an intuitive and effective tool for creating high-quality animations, thanks to its abundant dynamic models and fast output speed.
Projects
How to Make Animation Rendering Faster with D5 Render
| Sponsored Content
https://www.archdaily.comhttps://www.archdaily.com/catalog/us/products/33520/how-to-make-animation-rendering-faster-with-d5-render-d5-render
Forest of Pillars House / IGArchitects

-
Architects: IGArchitects
- Area: 115 m²
- Year: 2023
-
Professionals: EQSD, Komori Construction Construction
https://www.archdaily.com/1011677/forest-of-pillars-house-igarchitectsHana Abdel
Generating Documentation With SketchUp
| Sponsored Content
A step-by-step outline on how to turn 3D models in SketchUp into 2D documentation through LayOut.
https://www.archdaily.comhttps://www.archdaily.com/catalog/us/products/26442/generating-documentation-with-sketchup-sketchup
No. 6 Sydney Street Apartments / Wood Marsh

-
Architects: Wood Marsh
- Year: 2022
-
Professionals: Eckersley Garden Architecture, VCON
https://www.archdaily.com/992095/no-6-sydney-street-apartments-wood-marshBianca Valentina Roșescu
Ayna Burir Adar Residence / Sharal Architects

-
Architects: Sharal Architects
- Area: 3400 ft²
- Year: 2022
-
Manufacturers: Mirpur Ceramic, Rak ceramics, TOBO
https://www.archdaily.com/991048/ayna-burir-adar-residence-sharal-architecsBianca Valentina Roșescu
Neighborhood Center of Gaobei Community / LEL DESIGN STUDIO

-
Architects: LEL DESIGN STUDIO
- Area: 1200 m²
- Year: 2023
https://www.archdaily.com/1011675/neighborhood-center-of-gaobei-community-lel-design-studioPilar Caballero
404 Residence / Office Sugurufukuda

-
Architects: Office Sugurufukuda
- Area: 50 m²
- Year: 2020
-
Manufacturers: Sanwa, TAJIMA ROOFING
https://www.archdaily.com/990045/404-residence-office-sugurufukudaBianca Valentina Roșescu
Shinonome Shinkin Bank in Maebashi / HAGISO + twism design studio

-
Architects: HAGISO, twism design studio
- Area: 2473 m²
- Year: 2022
-
Manufacturers: AICA CINERGY, ECOROCA, Itoki, Karimoku New Standard, Maruni, +4
https://www.archdaily.com/994017/shinonome-shinkin-bank-in-maebashi-hagisoHana Abdel
Casa Relámpago Bar/ Estudio Tecalli

-
Architects: Estudio Tecalli
- Area: 120 m²
- Year: 2023
https://www.archdaily.com/1011460/casa-relampago-bar-estudio-tecalliValeria Silva
Moradia JD2 / Rui Rosmaninho
https://www.archdaily.com/1011704/moradia-jd2-rui-rosmaninhoAndreas Luco
Mortuary / Moser und Hager Architekten

-
Architects: Moser und Hager Architekten
- Area: 195 m²
- Year: 2021
https://www.archdaily.com/1011485/mortuary-moser-und-hager-architektenAndreas Luco
Lea Bridge Library Pavilion / Studio Weave

-
Architects: Studio Weave
- Area: 250 m²
- Year: 2021
-
Manufacturers: Metsa Woods, IQ Glass
-
Professionals: Timberwright, NPS London
https://www.archdaily.com/990975/lea-bridge-library-pavilion-studio-weavePaula Pintos
Vento Vinte Lodge / Lins Arquitetos Associados

-
Architects: Lins Arquitetos Associados
- Area: 460 m²
- Year: 2023
https://www.archdaily.com/1011699/vento-vinte-lodge-lins-arquitetos-associadosSusanna Moreira
House for Cellist / Unagru Architecture Urbanism
https://www.archdaily.com/991234/house-for-cellist-unagru-architecture-urbanismAndreas Luco
Dune House / Herbst Architects

-
Architects: Herbst Architects
- Area: 282 m²
- Year: 2020
-
Professionals: Steve Haycock Construction Ltd, Tattico, Sullivan Hall Chartered Engineers, Second Nature
https://www.archdaily.com/992024/dune-house-herbst-architectsHana Abdel
Suji Dream School / ODDs&ENDs architects

-
Architects: ODDs&ENDs architects
- Area: 488 m²
- Year: 2020
https://www.archdaily.com/1011633/suji-dream-school-oddsandends-architectsHana Abdel
Wenzhou Medical University International Exchange Center / Atelier FCJZ

-
Architects: Atelier FCJZ
- Area: 38770 m²
- Year: 2023
https://www.archdaily.com/1011585/wenzhou-medical-university-international-exchange-center-atelier-fcjzPilar Caballero
Taş Mektep Historic Restoration / Novos Architecture Studio

-
Architects: Novos Architecture Studio
- Area: 2100 m²
- Year: 2023
-
Manufacturers: VitrA
-
Professionals: HB Restorasyon
https://www.archdaily.com/1011618/tas-mektep-historic-restoration-novos-architecture-studioHana Abdel
Kotobuki Hotel / micelle

-
Architects: micelle
- Area: 1888 m²
- Year: 2020
-
Professionals: Tetsuya Tanaka Structural Engineers
https://www.archdaily.com/992712/kotobuki-hotel-micelleHana Abdel
Water Bottling Plant / Chi.Arch
https://www.archdaily.com/994392/water-bottling-plant-chrchHana Abdel
Bumeran House / Lucas Maino Fernandez
https://www.archdaily.com/1011706/bumeran-house-lucas-maino-fernandezValeria Silva
Cranberry Pond House / Bryce de Reynier

-
Architects: Bryce de Reynier
- Area: 1150 ft²
- Year: 2022
-
Manufacturers: Ecosmart, Fleetwood , Guitar, Hot Tub, Huber Engineered, +4
-
Professionals: Pietrzak & Pfau
https://www.archdaily.com/992021/cranberry-pond-house-bryce-de-reynierValeria Silva
Gaia - Nanyang Technological University Singapore / Toyo Ito & Associates + Raglan Squire & Partners

-
Architects: Raglan Squire & Partners, Toyo Ito & Associates
- Area: 42391 m²
- Year: 2022
https://www.archdaily.com/1011622/gaia-nanyang-technological-university-singapore-toyo-ito-and-associates-plus-raglan-squire-and-partnersHana Abdel
Unileão School Veterinary Hospital / Lins Arquitetos Associados

-
Architects: Lins Arquitetos Associados
- Area: 5236 m²
- Year: 2023
-
Manufacturers: Cerâmica Cemonte, Isoeste, MARMORARIA VITÓRIA, TERRA VIDROS, Via da Luz
https://www.archdaily.com/1011616/unileao-school-veterinary-hospital-lins-arquitetos-associadosAndreas Luco
Kočevje Kindergarten – Bee Unit / SVET VMES
https://www.archdaily.com/1011703/kocevje-kindergarten-bee-unit-svet-vmesClara Ott
Spaarndammerhart Housing / Marcel Lok_Architect + Korth Tielens Architects

-
Architects: Korth Tielens Architects, Marcel Lok_Architect
- Area: 12676 m²
- Year: 2021
-
Manufacturers: Deppe brickwork, Kawneer, Muhr brickwork, St Joris brickwork, Stahlbau, +1
-
Professionals: Strackee
https://www.archdaily.com/993277/spaarndammerhart-housing-marcel-lok-architect-plus-korth-tielens-architectsValeria Silva










































































