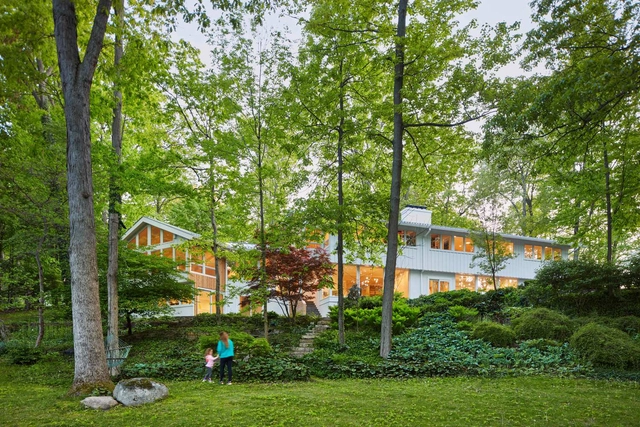D5 Render is an intuitive and effective tool for creating high-quality animations, thanks to its abundant dynamic models and fast output speed.
Projects
How to Make Animation Rendering Faster with D5 Render
| Sponsored Content
https://www.archdaily.comhttps://www.archdaily.com/catalog/us/products/33520/how-to-make-animation-rendering-faster-with-d5-render-d5-render
Generating Documentation With SketchUp
| Sponsored Content
A step-by-step outline on how to turn 3D models in SketchUp into 2D documentation through LayOut.
https://www.archdaily.comhttps://www.archdaily.com/catalog/us/products/26442/generating-documentation-with-sketchup-sketchup
Black Kite Offices / Bureau de Change Architects

-
Architects: Bureau de Change Architects
- Area: 1000 m²
- Year: 2022
-
Manufacturers: Clayworks, Forbo
-
Professionals: AW Spaces
https://www.archdaily.com/989108/black-kite-offices-bureau-de-change-architectsBianca Valentina Roșescu
Sodon Lake House / Iannuzzi Studio + Temescal Creative

-
Architects: Iannuzzi Studio, Temescal Creative
- Area: 5300 ft²
- Year: 2022
-
Manufacturers: Brizo, Elissa Passino, Gabriel Scott, Jensen Bridge, Living ceramics, +1
-
Professionals: Masters LLC
https://www.archdaily.com/992752/sodon-lake-house-temescal-creativeAndreas Luco
Maroquinerie de la Sormonne / Coldefy
https://www.archdaily.com/1011895/maroquinerie-de-la-sormonne-coldefyPilar Caballero
YiXi Courtyard / Wonder Architects

-
Architects: Wonder Architects
- Area: 200 m²
- Year: 2019
https://www.archdaily.com/1011772/yixi-courtyard-wonder-architectsValeria Silva
toiro/h Beauty Salon / Takashi Ago

-
Architects: Takashi Ago
- Area: 40 m²
- Year: 2019
-
Manufacturers: ENDO Lighting Corporation, Eishin Kogyo Co., Kakudai, NIPPON STEEL, Osaka Gas Chemicals Co., +1
-
Professionals: Naitou Gumi Corporation
https://www.archdaily.com/1011804/toiro-h-beauty-salon-takashi-agoHana Abdel
Aalloa Hills Residence / INI Design Studio

-
Architects: INI Design Studio
- Area: 1347 m²
- Year: 2023
-
Manufacturers: Saint-Gobain, Daikin, Jotun, Kohler, Molteni & C, +5
-
Professionals: B. K. Shah, Hi-Fab, The Window Factory
https://www.archdaily.com/1011908/aalloa-hills-residence-ini-design-studioHana Abdel
Hangzhou Zhongtai Middle School / LZGC Quantum City Design Firm + Zhejiang Jianyuan Architectural Design and Urban Planning Institute
https://www.archdaily.com/1011778/hangzhou-zhongtai-middle-school-lzgc-quantum-city-design-firm-plus-zhejiang-jianyuan-architectural-design-and-urban-planning-instituteJuly Shao
Um cenário de cor na nova Ala Pediátrica do Hospital de São João do Porto / ARG Studio
https://www.archdaily.com/1011708/um-cenario-de-cor-na-nova-ala-pediatrica-do-hospital-de-sao-joao-do-porto-arg-studioAndreas Luco
New Headquarters Vert Campo Bom / Íntegra Studio Arquitetura
https://www.archdaily.com/1011763/new-headquarters-vert-campo-bom-integra-studio-arquiteturaAndreas Luco
Pistohiekka Resort / Studio Puisto
https://www.archdaily.com/993875/pistohiekka-resort-studio-puistoPaula Pintos
Summerhouse V / Playa Architects
https://www.archdaily.com/1011824/summerhouse-v-playa-architectsClara Ott
"Warehouse within a Warehouse" Media Center / Ray&Emilio Studio

-
Architects: Ray&Emilio Studio
- Area: 600 m²
- Year: 2023
https://www.archdaily.com/1011679/warehouse-within-a-warehouse-media-center-ray-and-emilio-studioAndreas Luco
Oishii Park / td-Atelier

-
Architects: td-Atelier
- Year: 2022
-
Manufacturers: Adobe Systems Incorporated, Jww-CAD, NOZIMOKU, Planet Japan
https://www.archdaily.com/993776/oishii-park-td-atelierPilar Caballero
NAMSAMH House / TIUM Architects
https://www.archdaily.com/1011802/namsamh-house-tium-architectsHana Abdel
Tasting Room for Master Blenders / Elluin Duolé Gillon architecture
https://www.archdaily.com/954530/tasting-room-for-master-blenders-elluin-duole-gillon-architectureAndreas Luco
Tonal Terrace / Bradley Van Der Straeten

-
Architects: Bradley Van Der Straeten
- Year: 2021
-
Manufacturers: &Tradition, HAY, Marset
https://www.archdaily.com/1011771/tonal-terrace-bradley-van-der-straetenPilar Caballero
Hoji Gangneung Houses / aoa architects

-
Architects: aoa architects
- Area: 383 m²
- Year: 2022
-
Professionals: Anmadang the lab
https://www.archdaily.com/1011838/hoji-gangneung-houses-aoa-architectsHana Abdel
Erlebnis-Hus Event Venue / Holzer Kobler Architekturen

-
Architects: Holzer Kobler Architekturen
- Area: 1158 m²
- Year: 2023
-
Manufacturers: Falu Vapen
https://www.archdaily.com/1011819/erlebnis-hus-visitors-meeting-point-holzer-koblerClara Ott
The Peaceful House in Saigon / Cong Sinh Architects

-
Architects: Cong Sinh Architects
- Area: 250 m²
- Year: 2023
-
Manufacturers: Sika, Gioi Nha, Hoa Phat, Panasonic, Toto
-
Professionals: Cong Sinh Homes
https://www.archdaily.com/1011839/the-peaceful-house-in-saigon-cong-sinh-architectsHana Abdel
Vita Student Residence / Batlleiroig

-
Architects: Batlleiroig
- Area: 17385 m²
- Year: 2022
https://www.archdaily.com/1011700/vita-student-residence-batlleiroigValeria Silva
The Gate Building / Third Nature Studio

-
Architects: Third Nature Studio
- Area: 1000 m²
- Year: 2023
-
Professionals: Jytas
https://www.archdaily.com/1011788/the-gate-building-third-nature-studioClara Ott
Persica Residential Building / Boozhgan Studio

-
Architects: Boozhgan Studio
- Year: 2023
-
Professionals: Tehran Tahkim
https://www.archdaily.com/1011801/persica-residential-building-boozhgan-studioHana Abdel



































































































































