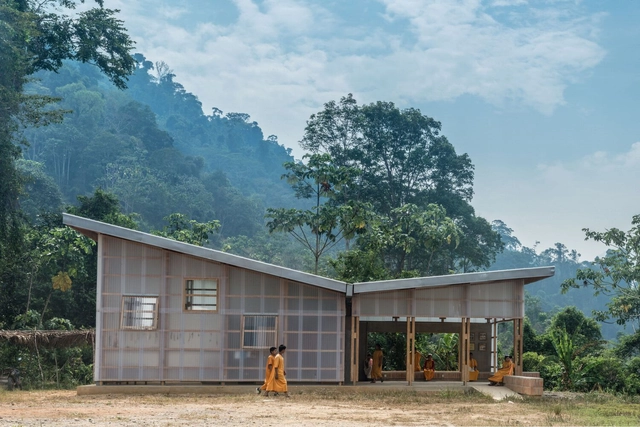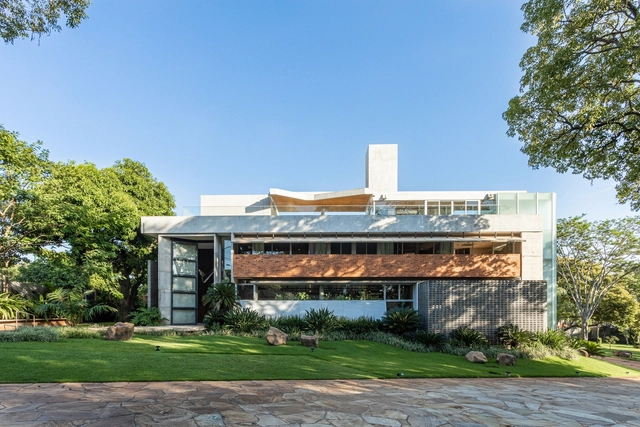
Projects
We Coffee Anália Franco / JPG.ARQ
https://www.archdaily.com/1013453/we-coffee-analia-franco-jprqPilar Caballero
Casa 9 Border House / LCA Architetti / luca compri architetti
https://www.archdaily.com/1013502/casa-9-border-house-lca-architetti-luca-compri-architettiPaula Pintos
Atelier Rawi Arquitetura / RAWI Arquitetura + Design

-
Architects: RAWI Arquitetura + Design
- Area: 100 m²
- Year: 2023
-
Manufacturers: Atlas Concorde, Aplicadora Zelo’s, Cremme, Eccomarmi Mármores e Granitos, Hunter Douglas, +7
https://www.archdaily.com/1013463/atelier-rawi-arquitetura-rawi-arquitetura-plus-designAndreas Luco
Café heuler / KKOL Studio

-
Architects: KKOL Studio
- Area: 124 m²
- Year: 2023
-
Professionals: KKOL Studio
https://www.archdaily.com/1013460/cafe-heuler-kkol-studioHana Abdel
Concept WRRF Yixing Water Resource Recovery Facility / THAD SUP Atelier

-
Architects: THAD SUP Atelier
- Area: 33484 m²
- Year: 2021
https://www.archdaily.com/1010818/concept-wrrf-yixing-thad-sup-atelierPilar Caballero
Sun Ranch / Balanced Earth Architects

-
Architects: Balanced Earth Architects
- Area: 1000 m²
- Year: 2023
-
Manufacturers: Archdomus, Eco Outdoor, Microcement
-
Professionals: Lucena Engineering, LAND, Balanced Earth Building
https://www.archdaily.com/1013444/sun-ranch-balanced-earth-architectsHana Abdel
Casa Attico / Atelier Matteo Arnone

-
Architects: Atelier Matteo Arnone
- Year: 2023
https://www.archdaily.com/1013426/casa-attico-atelier-matteo-arnoneAndreas Luco
The Nest Nursery / Delve

-
Architects: Delve
- Year: 2023
-
Manufacturers: Bushboard, Corian, Forbo, Nordlux, Weber Industries
-
Professionals: BB Contracts Limited, Bridges Pound, Seneca/ BB Contracts Limited, Barking Shopfronts
https://www.archdaily.com/1013466/the-nest-nursery-delvePaula Pintos
Territoire Charlevoix Cabin / Atelier l'Abri

-
Architects: Atelier l'Abri
- Year: 2022
-
Professionals: Construction Éclair
https://www.archdaily.com/1013462/territoire-charlevoix-cabin-atelier-labriPaula Pintos
Nàpols. Proyectar el Vacío / Allaround Lab

-
Architects: Allaround Lab
- Area: 65 m²
- Year: 2023
-
Manufacturers: Klein, Cubro, Ikea
https://www.archdaily.com/1013441/napols-proyectar-el-vacio-allaround-labAndreas Luco
Austins Cellar Door / MGAO

-
Architects: MGAO
- Area: 220 m²
- Year: 2020
-
Manufacturers: Thonet
-
Professionals: Trak Construction, Simon Anderson Consultants
https://www.archdaily.com/1013437/austins-cellar-door-mgaoPaula Pintos
Visitor Center of Kunshan Urban Ecological Forest Park / Atelier Archmixing

-
Architects: Atelier Archmixing
- Area: 1025 m²
- Year: 2023
https://www.archdaily.com/1012937/visitor-center-of-kunshan-urban-ecological-forest-park-atelier-archmixingAndreas Luco
88 Walker Hotel and Office Building / fitzpatrick+partners

-
Architects: fitzpatrick+partners
- Area: 24300 m²
- Year: 2023
-
Professionals: TTW, Ethos Urban
https://www.archdaily.com/1013456/88-walker-hotel-and-office-building-fitzpatrick-plus-partnersHana Abdel
Xujiahui Sports Park / HPP Architects

-
Architects: HPP Architects
- Area: 306000 m²
- Year: 2023
-
Manufacturers: CSG, Evergreen, Laminam, Pohang
-
Professionals: SuP Ingeneure GmbH, GD-Lighting
https://www.archdaily.com/1012978/xujiahui-sports-park-hpp-architectsPilar Caballero
Wellness Haven / RAD co + lab

-
Architects: RAD co + lab
- Area: 650 m²
- Year: 2023
-
Manufacturers: Asian Paints, Beruru, Colortek, Ikea, The Stone Casa, +1
-
Professionals: Spectratone, StructARK, Go Green Nursery, Arccrafts LLP
https://www.archdaily.com/1013455/wellness-haven-rad-co-plus-labHana Abdel
Mawi Garage / Dhanie & Sal

-
Architects: Dhanie & Sal
- Area: 488 m²
- Year: 2023
-
Manufacturers: Ateson, Nippon Paint
https://www.archdaily.com/1013443/mawi-garage-dhanie-and-salHana Abdel
Rodor House / OMCM arquitectos
https://www.archdaily.com/1013315/rodor-house-omcm-arquitectosValeria Silva
Ikigai Restaurant / Hiero Arc
https://www.archdaily.com/1012827/ikigai-restaurant-hiero-arcPilar Caballero


































































































































