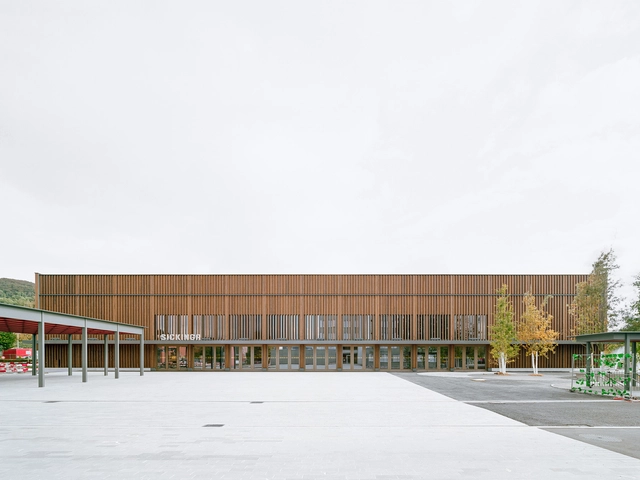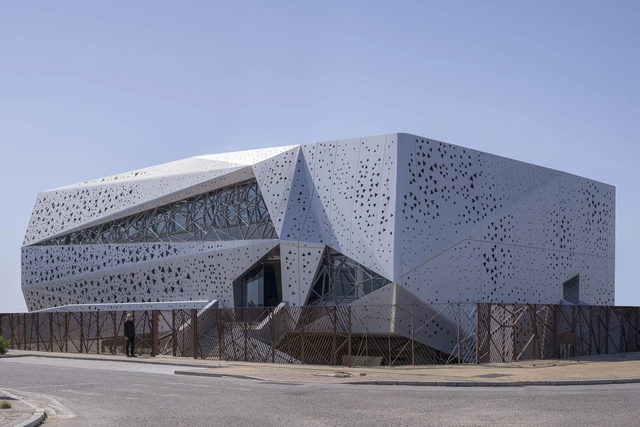-
ArchDaily
-
Projects
Projects
https://www.archdaily.com/1013368/masia-bgs-enrica-mosciaroAndreas Luco
https://www.archdaily.com/1013365/hotspot-sauna-oslo-worksPilar Caballero
 © Balázs Danyi
© Balázs Danyi



 + 24
+ 24
-
- Area:
34445 ft²
-
Year:
2023
-
Manufacturers: Atlas Concorde, RHEINZINK, LABRA, Lyco-s, Mitsubishi, +6MátraParkett, Nüsingwand, Stylecrete, Tarkett, VANDERSANDEN, Wicona-6 -
https://www.archdaily.com/1013374/bbu-library-and-student-center-gereben-marian-architectsPilar Caballero
https://www.archdaily.com/1013371/oude-office-and-cafe-yutaestudio-plus-205companyHana Abdel
https://www.archdaily.com/1013362/umagoya-stable-2m26Hana Abdel
https://www.archdaily.com/1013280/house-in-hattori-tenjin-akio-isshiki-architectsPilar Caballero
https://www.archdaily.com/1013284/suncheon-art-platform-studio-madeValeria Silva
https://www.archdaily.com/1013329/inq-digital-academy-estudio-alvmtr-plus-estudio-mngValeria Silva
https://www.archdaily.com/1013201/rancho-house-landscape-jardinsAndreas Luco
https://www.archdaily.com/1011854/haven-gymnasium-debartolo-architectsValeria Silva
https://www.archdaily.com/1013306/the-mamluki-lancet-mosque-babnimnim-design-studioHana Abdel
https://www.archdaily.com/1013297/itomachi-hotel-0-kengo-kuma-and-associatesHana Abdel
https://www.archdaily.com/1013293/el-abrazo-house-mateo-gagliardoClara Ott
https://www.archdaily.com/1013304/a-table-elevated-in-the-landscape-j-af-architecture-plus-gonzalez-serrano-studio-plusPilar Caballero
https://www.archdaily.com/1013299/fillome-mixed-use-building-sosu-architectsHana Abdel
https://www.archdaily.com/1013309/biryanak-metro-plaza-ashrafi-and-zadHana Abdel
https://www.archdaily.com/1013223/multi-unit-house-in-godeung-dong-archihood-wxyHana Abdel
https://www.archdaily.com/1013281/the-helical-pearl-house-a3-projects-plus-arch-cubicPilar Caballero
https://www.archdaily.com/1013278/wkm-gallery-case-realHana Abdel
https://www.archdaily.com/1013244/v-house-blatman-cohen-architecture-designPilar Caballero
https://www.archdaily.com/1013300/dorfzentrum-untersiggenthal-nyx-architectesPilar Caballero
https://www.archdaily.com/1013295/zatoka-house-studio-arkhitektonClara Ott
https://www.archdaily.com/1013289/microbiological-chemical-laboratory-penelas-architectsValeria Silva
https://www.archdaily.com/1013270/few-walls-and-a-roof-office-inpracticeHana Abdel
Did you know?
You'll now receive updates based on what you follow! Personalize your stream and start following your favorite authors, offices and users.



















