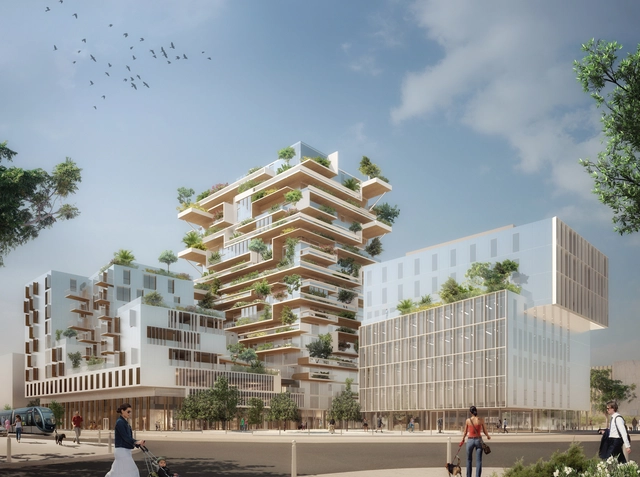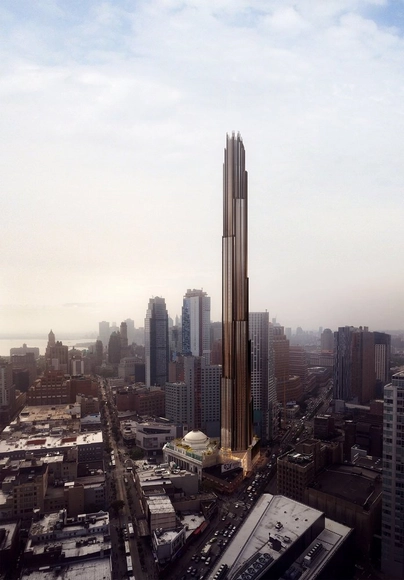
Last May, Islamic State forces took control of Palmyra, one of the world's most treasured UNESCO World Heritage Sites. In the proceeding months, the world looked on in shock as ISIS released a series of videos showing the destruction of the priceless ruins. Last month however, the ancient city was recaptured, marking the beginning of a difficult discussion about what the international preservation community should do next.
ArchDaily had the opportunity to interview Stefan Simon, the Inaugural Director of the Institute for the Preservation of Cultural Heritage (IPCH) at Yale University, an organization “dedicated to advancing the field of heritage science by improving the science and practice of conservation in a sustainable manner.” Simon earned his PhD in Chemistry from the Ludwig Maximilian University, Munich, and has broad experience in material deterioration diagnostics, microanalytics, climatology, and non-destructive mechanical testing. He previously served as Director of the Rathgen Research Laboratory at the National Museums in Berlin, as a member and Vice President of the International Centre for the Study of the Preservation and Restoration of Cultural Property (ICCROM), and as leader of the Building Materials section at the Getty Conservation Institute, Los Angeles, in 2005, among numerous other accomplishments.
The conversation that focused on cultural preservation in the wake of conflict, and specifically, how to proceed in Palmyra now that the Syrian site has been wrenched back from the control of the Islamic State. The tragic case of Palmyra guided a conversation that sought out specificity on the options and considerations that must be taken in the wake of trauma.





















.jpg?1461272817&format=webp&width=640&height=580)
























