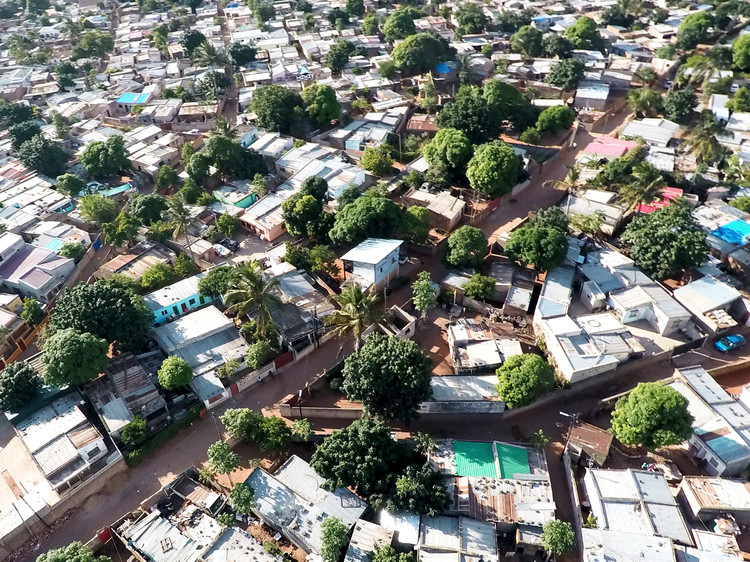
In a short but prodigious career Raymond Mathewson Hood (March 29, 1881 – August 14, 1934) had an outsized influence on twentieth century architecture. Born in Pawtucket, Rhode Island, Hood was the son of a box manufacturer in an affluent Baptist family.[1] He attended Brown University before studying at MIT School of Architecture, later graduating from the École des Beaux-Arts in 1911. While in Paris, Hood met John Mead Howells, who in 1922 would select him as a partner for the design of the Chicago Tribune Tower. The team would beat out many more avant-garde entries by the likes of Walter Gropius, Adolf Loos, and Eliel Saarinen, with their own Neo-Gothic edifice that mimicked the Butter Tower of Rouen Cathedral.














.jpg?1467325496&format=webp&width=640&height=580)


































.jpg?1465223729)
.jpg?1465223861)
.jpg?1465223840)
.jpg?1465223736)
.jpg?1465223799)





