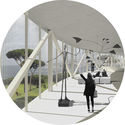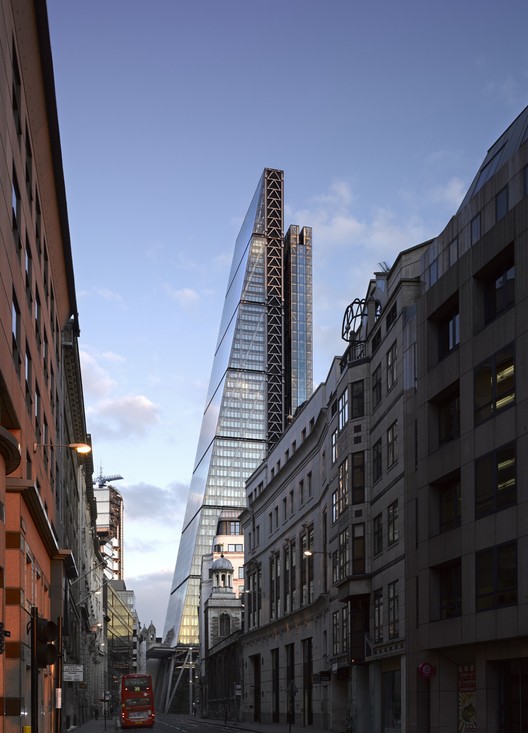
Amongst many things, Europe is known for some of the world’s most bicycle-friendly cities, offering safe and convenient travel routes for its two-wheeled commuters. Berlin, however, does not sit high on this list, but in an effort to address this, a new plan for a system of bicycle “superhighways” is undergoing implementation, incentivising cycling as an efficient means of transport.
Studies commissioned by Berlin’s Senate Department for the Environment, Transport, and Climate Protection looked into 30 possible bike paths, covering stretches of at least 5km. Of these, 12 have been selected as future superhighways, intended to be completely separated from other vehicles on the road.












.jpg?1488337672)





















































