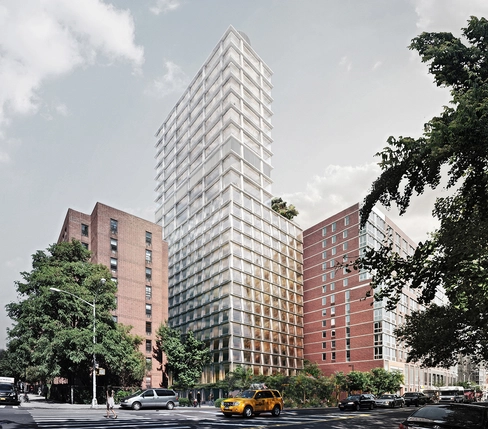
New renderings of Herzog & de Meuron’s upcoming luxury hotel have been released, showing the 28-storey tower’s updated interiors at its location at 215 Chrystie Street in Manhattan’s Bowery District. Constructed of raw concrete, the 370 rooms are capped with eleven open-plan luxury residences and is set to open to the public in June.
“To introduce a sense of scale and to further foster the expression of each individual floor, each column is slightly inclined,” explained Jacques Herzog with the announcement of the project back in 2014. “The prominent corner of the building facing Chrystie Street is where the two geometries of the inclined columns meet. Rather than giving one direction priority, the two directions are braided together. The result is a sculptural corner column that becomes the visual anchor for the entire building.”








.jpg?1493944015&format=webp&width=640&height=429)














.jpg?1493587707&format=webp&width=640&height=429)







































