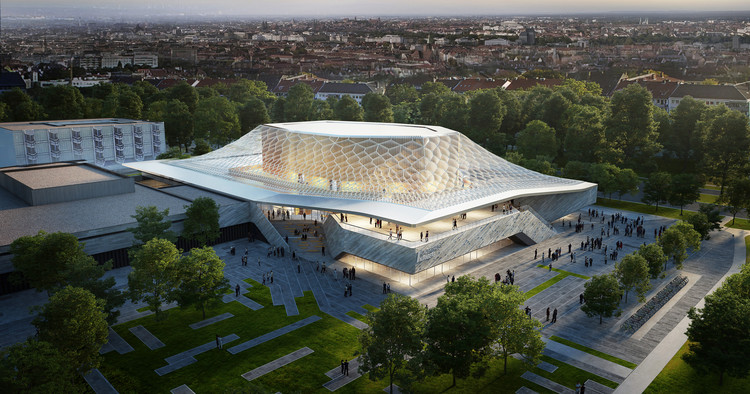
C.F Møller and MT Højgaard have unveiled their vision of a new Railway Quarter in Aarhus, Denmark, transforming the area into a car-free urban district. Covering 1,180,000 square feet (110,000 square meters) of new construction, the area will predominantly contain residential buildings up to six stories high, as well as retail and recreational areas.
The idea of covering the railway site in Aarhus has existed for decades, with upcoming infrastructural upgrades to the network calling for tracks be lowered further into the ground, creating the opportunity to occupy the existing overhead site currently dividing several areas of Aarhus.




























_Studio_Gang.jpg?1524241991)
























_copy.jpg?1523972795)


_copy.jpg?1523972652)











