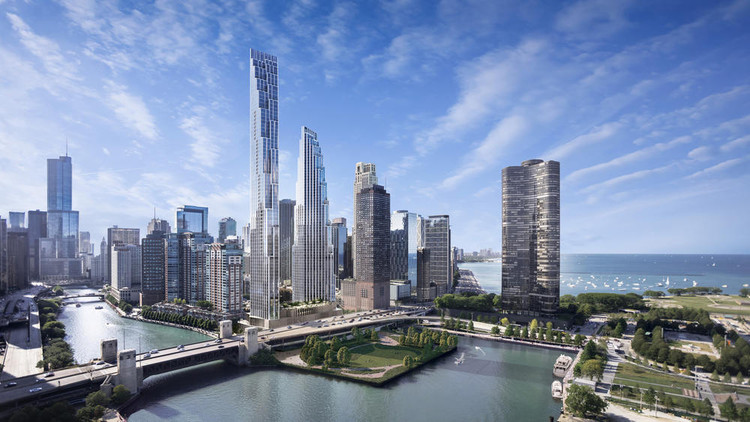
A BBC investigation has alleged that the insulation used in the refurbishment of London’s Grenfell Tower, which was tragically destroyed by fire in June 2017 with the loss of 72 people, never passed a fire safety test, and was unfit for use.
The BBC Panorama program, which aired on Monday night, concluded that the manufacturer Celotex “used extra fire retardant in the product that qualified for the safety certificate,” with the more flammable produce then sold for public use. According to the BBC, Celotex is yet to deny the program’s allegations.







PaisleyMuseum.jpg?1526922138)





_MVRDV.jpg?1526659703)
_MVRDV.jpg?1526659742)
_Gent_Onuzi.jpg?1526659725)
_MVRDV.jpg?1526659753)
_MVRDV.jpg?1526659703)
_MVRDV.jpg?1526661234)
.jpg?1526657351)



































.jpg?1525882733)



