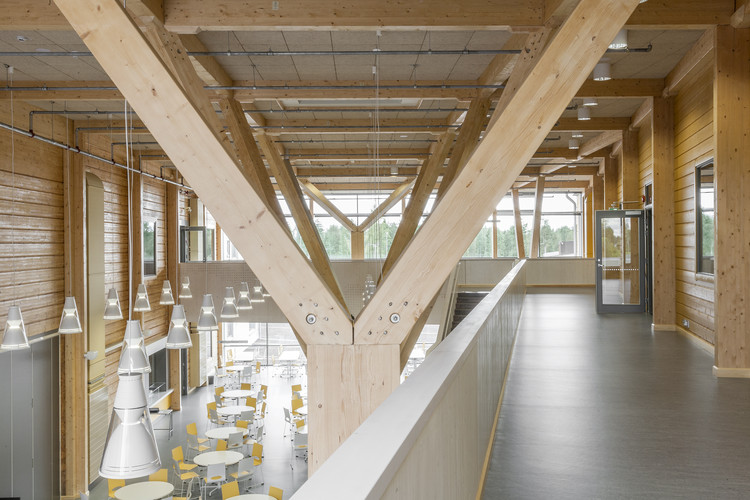
Communicating ideas through imagery are central to the design process. In client presentations, site visits, or public exhibitions, we are required to represent important aspects clearly to the receiver, who is often not an architect. Furthermore, producing detailed architectural drawings can allow us to identify and modify certain aspects of the design.
Diagrams and charts, because of their non-spatial characteristics, are often neglected until the last moments of the design process, however, they can be a useful tool for analysis and organization. Taking the time to think and articulate these elements yield positive results, from understanding and organizing a design process to providing an unexpected change of idea.
In an effort to enhance the graphics and diagrams in architectural representation, check out this series of case studies to help you boost the visual, analytical, organizational power of your work.
















.jpg?1491856633)






.jpg?1486494963)





