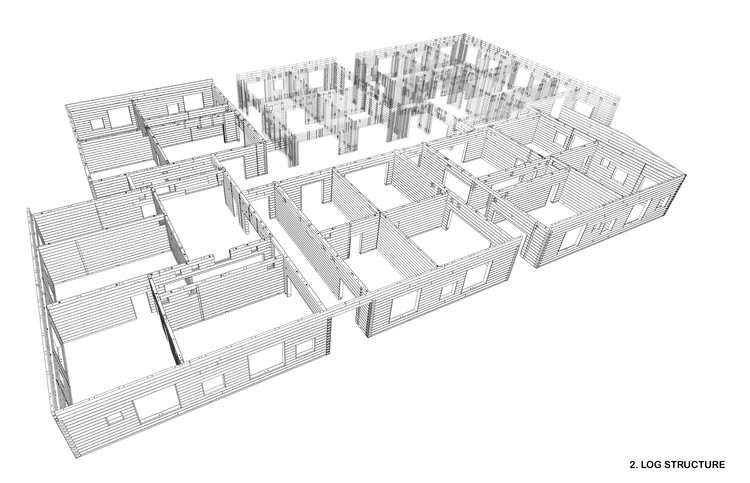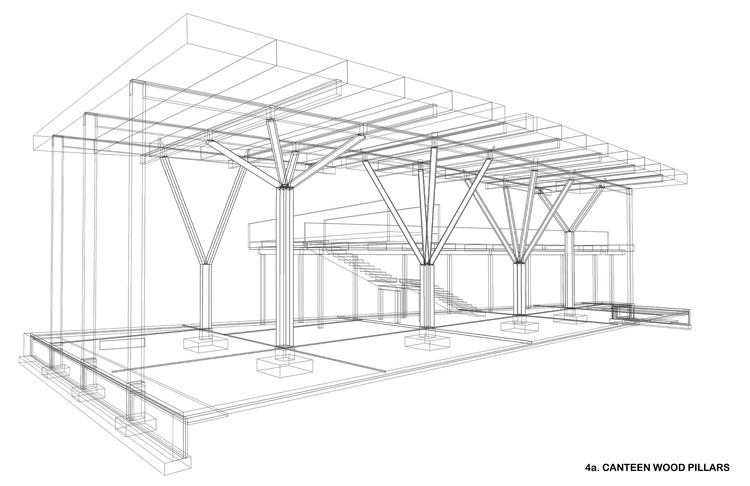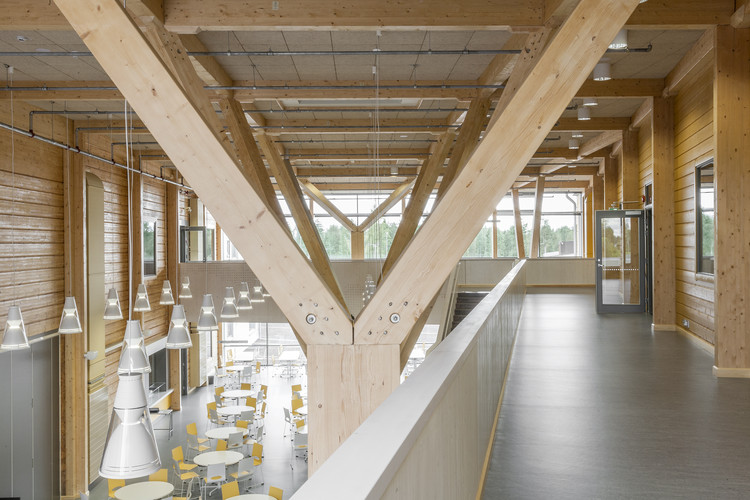
An environmentally-concious material response by Lukkaroinen Architects, the structural design for the Pudasjärvi Wood Campus in northern Finland highlights the potential of large-scale structural timber.
The project features a primary structure of assembled logs and three types of non-traditional pillars, specially constructed in laminated wood for different areas.
Description from the Architects. The large dimensions of the campus are rendered human-scale by dividing it into four building volumes. The shared functions - sports hall, specialized arts, crafts and science classrooms, kitchen, administration, welfare facilities - are located in the two two-storey volumes. They are bridged together by a glass-walled multi-functional central hall that serves also as the canteen.


Wooden structures and components are used comprehensively. The structural walls are made of laminated log, with the exception of the north-western section, where reinforced concrete is used for the civil defense shelter due to regulations.




The exterior log walls of 275mm protect the insulation against varying temperatures. The roofs of the main hall and lanterns are supported by glulam pillars and beams of various shapes. Cross-laminated timber elements are used in the intermediate floors and the banisters of the main hall stairways.



The color palette is a dialogue between tranquil natural wood shades and vivid details. The indoor log surfaces are protected by a transparent wax coating that maintains the natural character of wood, while playful colors in the boards of the fixtures and panels covering the settling gaps invigorate the space, a structural detail distinctive for log structures. Similarly, in the outside facades, the color palette of the log surfaces is down-to-earth compared to the bright board cladding.



An extraordinary feature of the campus is the pleasant interior acoustics created by log walls. Together with the harmonious appearance and pleasant scent of wood, this functional building provides an excellent learning environment.



Architects: Lukkaroinen Architects Ltd
Lead Architects: Pekka Lukkaroinen, Kristian Järvi, Timo Leiviskä, Hannu Tuomela
Project location: Pudasjärvi, Finland
Completion Year: 2016
Gross Built Area: 9778 m2
Client: City of Pudasjärvi
Architectural and interior design: Lukkaroinen Architects Ltd
Contractor: Lemminkäinen Talo Ltd
Supplier of the log frame: Kontiotuote Ltd
Yard and landscape design: VSU maisema-arkkitehdit Ltd
Structural design: Sweco Rakennetekniikka Ltd
Electrical design: Sweco Talotekniikka Ltd
HVAC design: Plan-Air Ltd
Photographs: RA-Studio / Raimo Ahonen





































