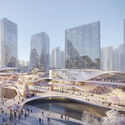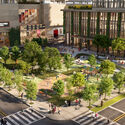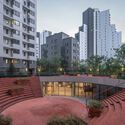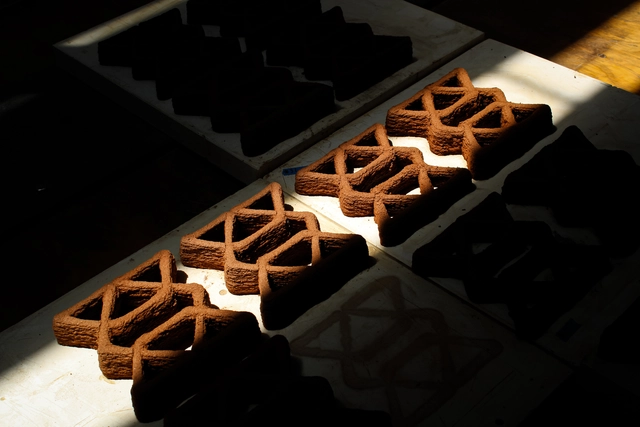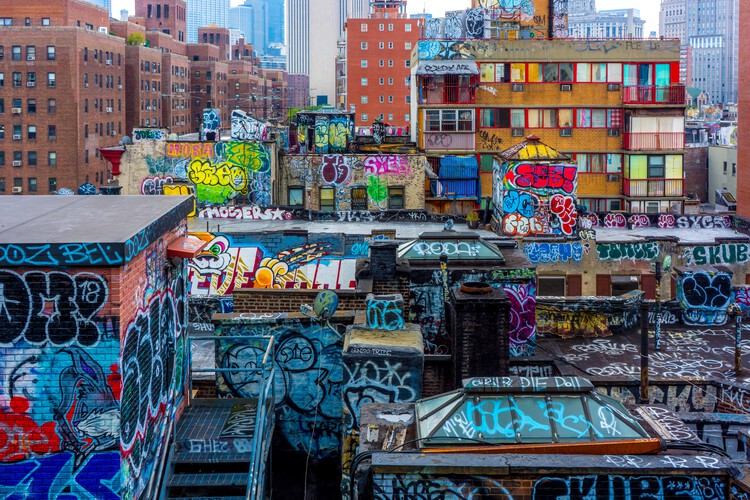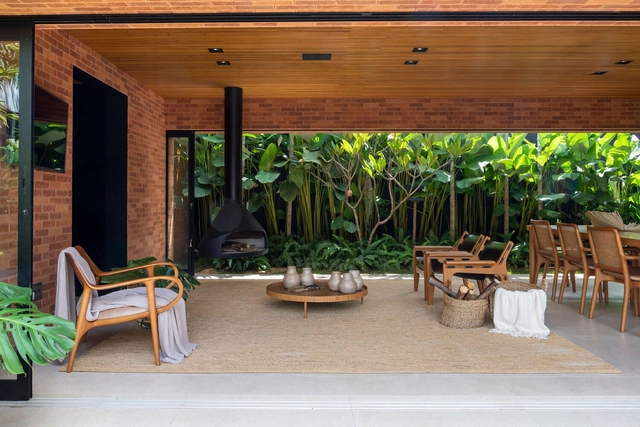
The Second Studio (formerly The Midnight Charette) is an explicit podcast about design, architecture, and the everyday. Hosted by Architects David Lee and Marina Bourderonnet, it features different creative professionals in unscripted conversations that allow for thoughtful takes and personal discussions.
A variety of subjects are covered with honesty and humor: some episodes are interviews, while others are tips for fellow designers, reviews of buildings and other projects, or casual explorations of everyday life and design. The Second Studio is also available on iTunes, Spotify, and YouTube.
This week David and Marina of FAME Architecture & Design are joined by designer and educator Andrew Kudless, Founder of Matsys, to discuss the fundamentals of generative Artificial Intelligence (A.I.); how he teaches Midjourney; its potential role in the architecture profession; the evolving role of an architect; how students can make the most of the tools; and more.





























