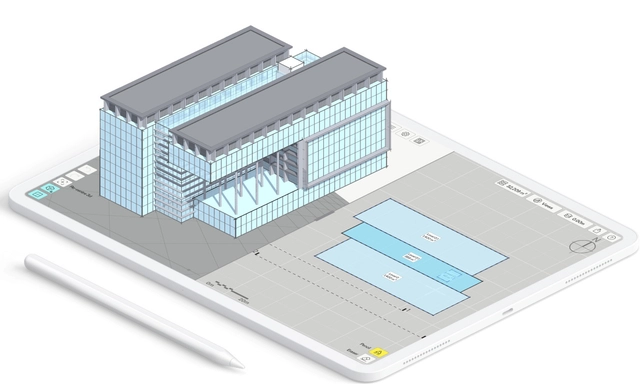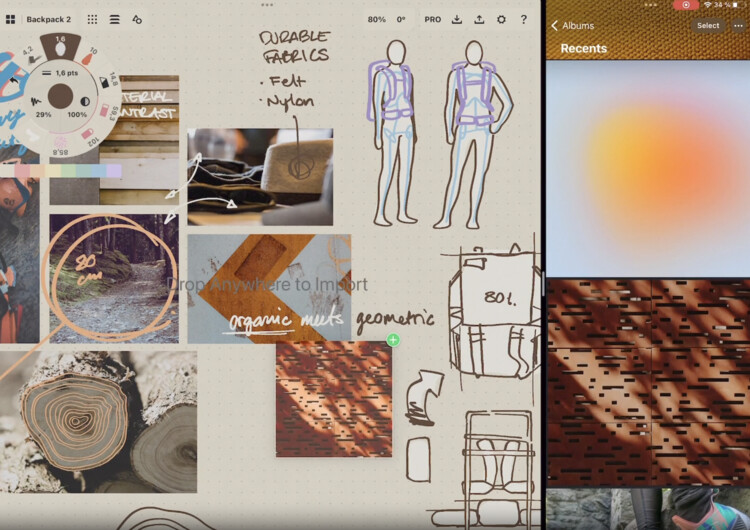A step-by-step outline on how to turn 3D models in SketchUp into 2D documentation through LayOut.
Articles
Generating Documentation With SketchUp
Building Upon the Built: Adaptive Reuse of Industrial Architecture in Brazil

In the global context, the first factories emerged in the latter part of the 16th century, primarily housing typographic workshops. Over time, their purposes expanded to include carpentry, tapestry, and porcelain workshops. However, the recognizable form of industrial buildings we see today only took shape in the 18th century, closely tied to the transformations brought about by the Industrial Revolution. The shift from human labor to machinery fundamentally altered the scale of these structures, turning them into expansive warehouses.
Vienna's Architectural Evolution: 21 Landmarks Spanning Baroque, Secession, and Contemporary Styles

Often referred to as the “City of Music,” Vienna stands as a living testament to architectural evolution across centuries. Bring together an array of styles, ranging from the grandeur of Baroque palaces to the innovative Art Nouveau designs and the Vienna Secession movement, visitors are drawn to the city for its architectural marvels. Vienna's eventful past is reflected in its architectural landscape, which has withstood wars, imperial expansions, and the changes of numerous artistic trends while managing to maintain its unique identity as a symbol of resilience and reinvention.
From Adolf Loos, whose radical ideas challenged the trends of his time, to Otto Wagner, a pioneer of Viennese Modernism, Vienna's architectural legacy continued to evolve. Fast-forwarding to contemporary times, Vienna's skyline bears the mark of internationally renowned architects like Zaha Hadid, whose fluid and futuristic designs push the boundaries of architecture. Hadid's work, including the Library and Learning Center at the University of Economics and Business, offers a dynamic contrast to the city's historic landscape. Moreover, firms like CRAB Studio, founded by Sir Peter Cook and Gavin Robotham, bring experimentalism to Vienna's architecture, infusing contemporary concepts into the urban fabric. These architects and firms contribute to Vienna's architectural richness, adding new chapters to its storied history while honoring its innovation and artistic legacy.
The Second Studio Podcast: Local Architecture and Natural Landscapes of the Southwest

The Second Studio (formerly The Midnight Charette) is an explicit podcast about design, architecture, and the everyday. Hosted by Architects David Lee and Marina Bourderonnet, it features different creative professionals in unscripted conversations that allow for thoughtful takes and personal discussions.
A variety of subjects are covered with honesty and humor: some episodes are interviews, while others are tips for fellow designers, reviews of buildings and other projects, or casual explorations of everyday life and design. The Second Studio is also available on iTunes, Spotify, and YouTube.
This week David and Marina of FAME Architecture & Design discuss the local architecture, adobe buildings, and natural landscapes of the southwest region of the United States. The two cover the role nature has in cities, designing experiences, how architecture can co-exist with the natural landscape, craftsmanship, and more. Destinations included the Taos Pueblo in New Mexico, Monument Valley, Antelope Canyon, Frank Lloyd Wright’s Taliesin West, and Paolo Soleri’s Arcosanti.
Designing Urban Blocks for Children

Have you ever considered how spaces are perceived, experienced, and enjoyed from a height of 95 cm? Considering urban design from the child's perspective is essential for fostering inclusive, healthy, and secure cities. Components tailored to these needs benefit children and enhance the experience for adults, the elderly, and people with disabilities. Blocks play a pivotal role in this discourse as key urban elements. These spaces provide several opportunities for utilization and adaptation within urban environments. They can be modified and designed in diverse ways, incorporating strategies to better cater to the specific needs of children.
4 Solutions for Roofs without Eaves (and their Construction Details)

In his Robie House, Frank Lloyd Wright created an ingenious arrangement of public and private spaces that slowly moving away from the street through a series of horizontal planes. Pronounced eaves made the interior space expand toward the outside. Considered the first phase of the American architect's career, the so-called Prairie Houses had marked horizontality, mainly due to the enormous plans created by slightly inclined eaves. Eaves are ubiquitous in most traditional architecture, and in addition to their aesthetic role, they serve several important functions, the primary one being to keep rainwater away from the building's walls and structure. But for some time now, we have seen plenty of projects with sloping roofs without eaves, forming pure and unornamented volumes. This brings us to the question: in these projects, how are practical issues such as draining rainwater?
A Carbon Calculator for Building Sustainably: Codesign and 2050 Materials Launch New App Feature

As has been widely reported, the construction industry is responsible for approximately 40% of all global carbon emissions. This is an enormous issue, and there is no single solution.
It is in this context that Codesign has proudly partnered with 2050 Materials to launch an early-stage Carbon Calculator. This simple tool takes the building data from Codesign's building model and combines it with user-selected properties to calculate the carbon impact of the design.
How to Make the Most of Double-Height Ceilings in Residential Architecture: Explore Various Examples

Double-height ceilings, commonly found in museums and industrial warehouses to accommodate large objects, offer both aesthetic and functional advantages. This concept seamlessly translates to residential designs, where these ceilings are often strategically placed near social areas or stairs. By doing so, they enhance the overall space, increase illumination, and add an impressive sense of height. In this context, we present examples to illustrate how to maximize the benefits of double-height ceilings in your home.
Arctic Architecture: 17 Projects that Explore Different Heating Techniques in Interior Spaces

Some of the most picturesque projects are those built in the mountains; the rustic cabin wrapped with a floor-to-ceiling glass panel that overlooks the snow-covered trees. Visually, the architecture exudes an enchanting feeling, but is it truly a habitable space? When houses are built on an elevation of 3,000 meters, installing a fire element alone is not efficient or sustainable. Spaces on such altitudes or particular geographic locations require to be treated thoroughly, beginning with the architecture itself. Whether it's through hydronic in-floor heating systems or wall-mounted chimneys, this interior focus explores how even the most extreme winter conditions did not get in the way of ensuring optimum thermal comfort.
The Versatility of Drywall in Architecture: Pros and Cons

Amidst the immense possibility of constructive solutions, all have advantages and disadvantages, gains and limitations. Whether for economic reasons, deadlines, material availability, or spatial performance, each type of material responds to the project in a certain way and gives it a specific visual and environmental aspect. In general, multiple construction systems are required, enabling the offsetting of any shortcomings in one material through the performance of another. This approach ensures a balanced and effective implementation of diverse materials to address specific project requirements. Drywall panels, or drywall, are on this threshold between rejection and preference.
How to Reach High-Level Functionality With Interior Ladder Systems

Hidden in plain sight right above our heads, there’s around 50-150cm of wasted space going unused and unnoticed. Those hard-to-reach spots atop wardrobes, kitchen cupboards, and bookcases are reserved only for seldom-used objects, left to be forgotten and gather dust. Helping rooms with high ceilings make full use of their additional height, however, interior ladders allow storage spaces to reach their full potential, while making sure they remain safe, comfortable, and easy to access by everyone.
Can Architecture Fight Intolerance?

Respecting others seems like something still distant from prevailing in humanity. In a world where news bombards us with various forms of violence, it is always necessary to find ways to recognize the worth and dignity of each person and to respect differences. We need to cultivate tolerance towards what we don't know, and in this regard, architecture can be an important ally.
The Top Apps for Architects

Smartphones and tablets have become so powerful that has abruptly changed the concept of workshops since the introduction of apps into the architecture industry. They have generated a more productive and efficient workflow on-site or on the go, covering different aspects of the field with versatility and variety. While some are specific to professionals, others appeal to every architecture enthusiast, with user-friendly interfaces, simplified navigations, and reachable information.
ArchDaily has selected the best architecture apps in 2023 featuring technical drawing and modeling essentials, sketching canvas for all levels, construction and management platforms, toolbox apps, and interfaces to get inspiration from.































































































