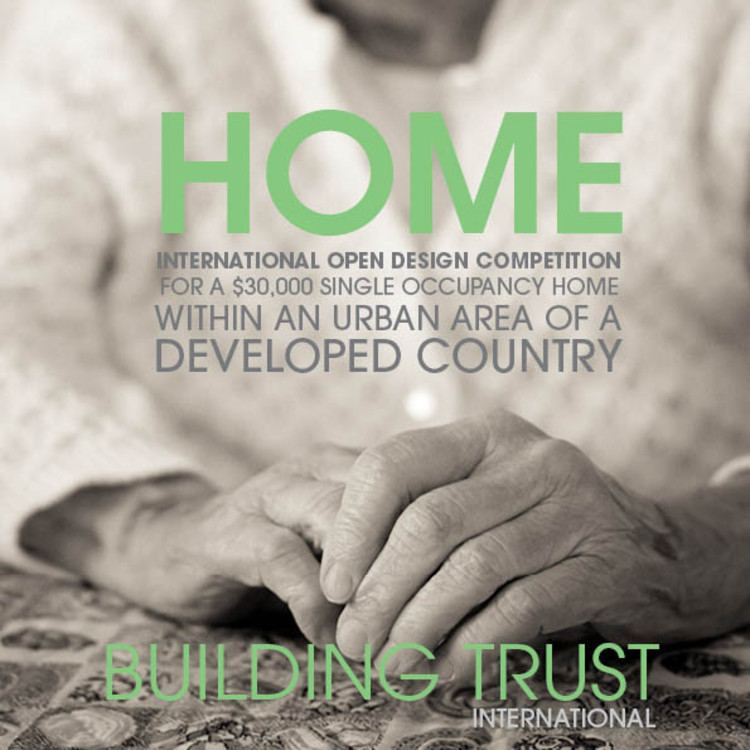How does it sound when Richard Jackson, MD, MPH, host of Designing Healthy Communities says that we are among the first generation in modern history to have shorter lifespans than our parents? It is a frightening thought, especially when it is compounded with the idea that the way in which we have designed – that is our buildings, our streets, our infrastructure, our food, our lifestyles – for decades has contributed to it. Designing Healthy Communities is a project that is dedicated to confronting contemporary issues of public health associated with the built environment and offering solutions that encourage reshaping our interactions, lifestyles and design strategies. In a series of episodes, Dr. Jackson discusses various factors within our environment that has caused rampant chronic health problems, the most prominent of which is Type 2 Diabetes caused by obesity. It comes down to an environment that promotes a sedentary lifestyle and poor food choices.
More on this series after the break.
















































