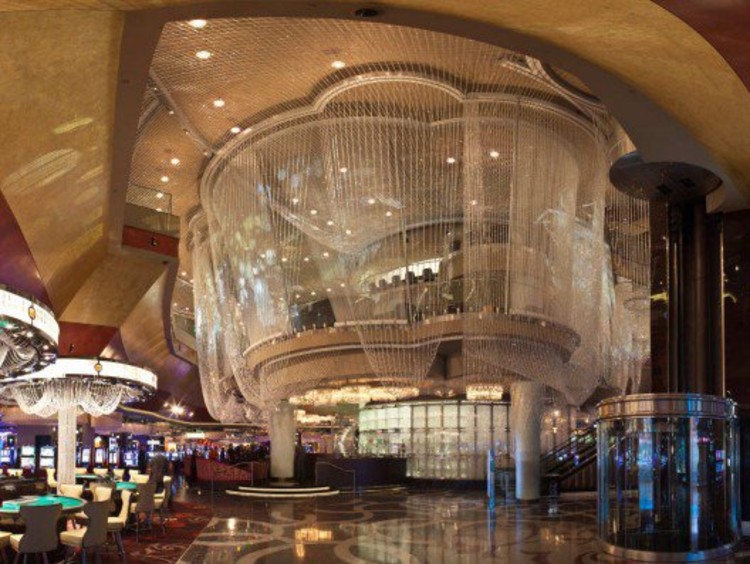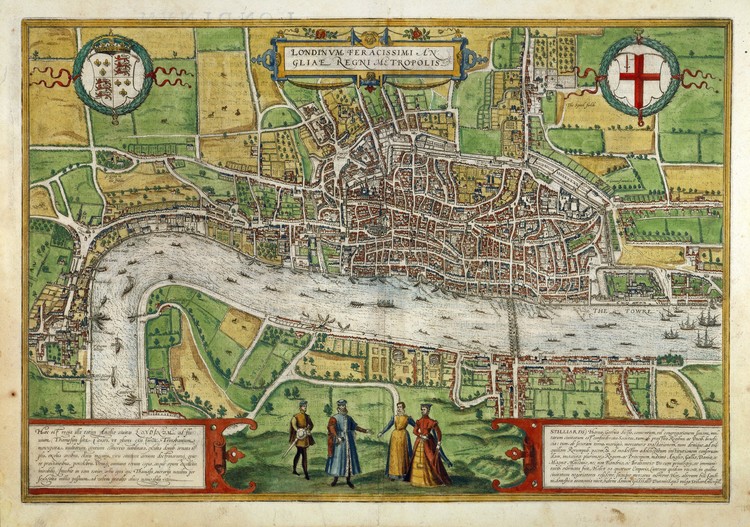
Completed July 2012 in Stuttgart, Germany, the winners of the 72 Hour Urban Action competition were recently announced. With only three days and nights to design and build interventions in public space, 120 creative people, working in 10 international teams stormed sites along the Wagenhallen area and Nordbahnhof street in the center of the city, where the much debated redevelopment plan of Stuttgart 21 has its most immediate and significant effect. The first prize went to team TÜFTLER, for creating a non-judgemental courtyard in response to their Toy Parking mission. More images and information on the winning teams after the break.









![OCO – Ocean & Coastline Observatory wins [UN] RESTRICTED ACCESS 2011 - Image 5 of 4](https://images.adsttc.com/media/images/55f7/1111/ab63/c20c/5d00/0009/newsletter/03_12490_image-03.jpg?1442255093)

















