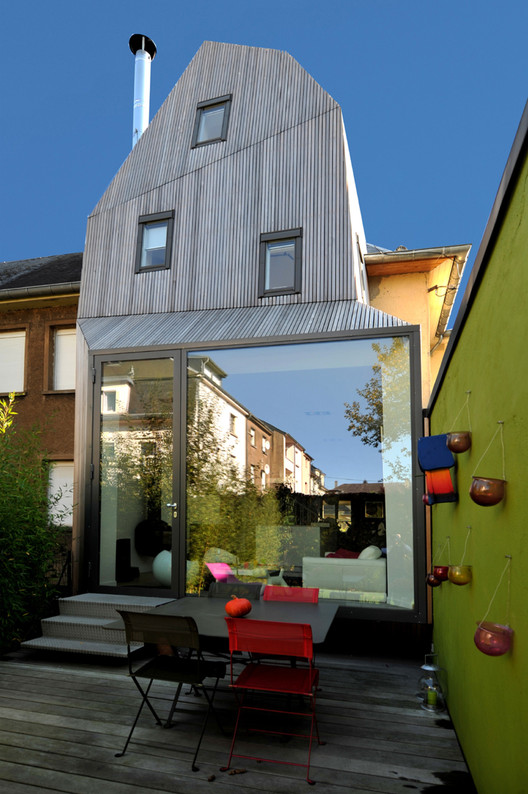
The National Building Museum has named Paul Goldberger as the fourteenth laureate of the Vincent Scully Prize for “his lifetime work of encouraging thoughtful discourse and debate about the importance of design”. The Pulitzer Prize-winning architecture critic is currently a contributing editor at Vanity Fair and has written for a number of publications, including The New York Times and The New Yorker.
Vincent Scully Prize jury commended Goldberger for understanding that “architecture is in itself a form of public discourse”. Jury member Elizabeth Plater-Zyberk further explained that Goldberger has a unique ability to “explain architecture to the popular readership in a way that bridges the perceiver and the designer.”
Continue reading for Goldberger’s response.

























































