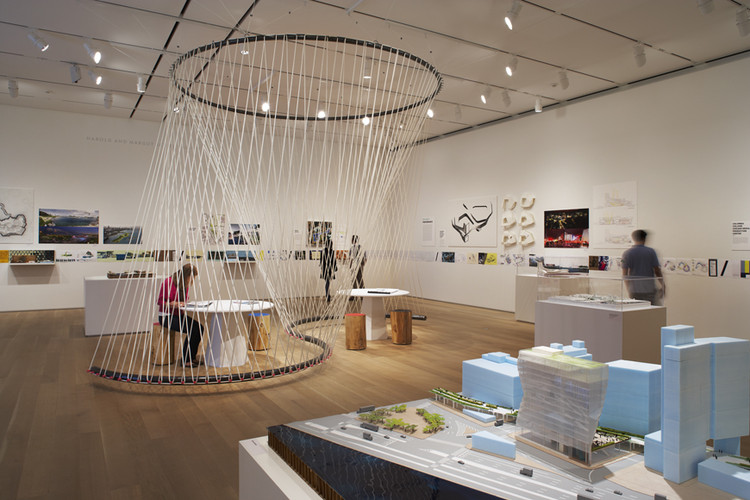
The outcome of the 2012 United States presidential election will have global economic implications. In the midst of one of the most severe global recessions in history, policymakers around the world are waiting to see which way the United States will go this coming November. Will it stay the course of potential recovery—as yet incomplete—set by President Barack Obama? Or will it veer to the right into the still vague and undefined policies of challenger Mitt Romney?
For architecture specifically there is much at stake in this, the most expensive presidential race in history, where two contrasting visions of government’s role in the economy are boiling over. The Democrats advocate a course of continued federal investment and regulation to steer the country through rough economic waters they say were created by eight years of Republican policies. The Republicans point the finger and say Obama’s policies have not succeeded. They prioritize bringing down the deficit, reducing the size of the federal government and less regulation. Both sets of policies claim to be the answer to get the economy growing again.
Regardless of who wins the chances that economic growth will magically spring back to pre-recession levels are slim to non-existent. But whose policies would be more likely to at least make the long climb out of the well more tolerable?
Vote in our Presidential Poll after the break
































